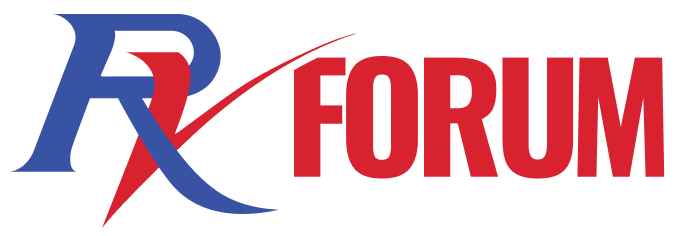smackey8892
New member
- Joined
- Mar 8, 2017
- Posts
- 1
Hi all, this is my first post in the forum and I'm new to RV's all together. I bought a Dutchmen 29Q and have plans of full timing it once I move to Texas (pending a transfer within the company). This camper had the bunkhouse in the back which I think I had it ripped out before I unhooked it from the truck. I plan on doing quite an extensive remodel and I will post pics soon, maybe make a youtube slide show to better show whats going on.
My questions thus far right out of the gate:
I had a 6 gal gas water heater, I would like to convert to an electric, tankless water heater. Can this be done with a 30 amp panel? If so, can anyone help with what the swap looks like? I'm trying to minimize my propane use as I do not plan on boondocking, rather I want to turn this camper into a park model-esque camper.
When I stand in the shower, the top of my head is against the top of "the bubble" that I guess is to better accommodate tall people. I want to put a house hold shower in, does anyone see any problems with doing so? I plan on buying the kit that comes in pieces to get it through the doorway and installed. The only problem I can see is with the P-trap for the shower but I should be able to work around that by possibly making a small platform for the shower pan.
The lack of plugs in the camper is another thing I anticipate as a hindrance, has anyone added additional outlets to their RV? I imagine its the same as in a house, my concern is overloading the panel. I plan on keeping a TV, Xbox, and Desktop computer (with monitor and printer) plugged in 24/7 when I'm hooked up at the park. I don't think I'll have any problems but I wanted to be certain before buying all the materials and crossing the point of no return.
Here's the floor plan I have, I've ripped the bunks and TV cabinet out and plan on extending the wall to accomodate a 3ft x 3ft shower (current shower is 3ft x 2ft). The bunkhouse room will become a TV/storage room
Edit: the floor plan I have actually has the bathroom mirrored to where the shower is on the side of the bunks not as pictured, the wall I plan on extending will extend into the bunk room.
My questions thus far right out of the gate:
I had a 6 gal gas water heater, I would like to convert to an electric, tankless water heater. Can this be done with a 30 amp panel? If so, can anyone help with what the swap looks like? I'm trying to minimize my propane use as I do not plan on boondocking, rather I want to turn this camper into a park model-esque camper.
When I stand in the shower, the top of my head is against the top of "the bubble" that I guess is to better accommodate tall people. I want to put a house hold shower in, does anyone see any problems with doing so? I plan on buying the kit that comes in pieces to get it through the doorway and installed. The only problem I can see is with the P-trap for the shower but I should be able to work around that by possibly making a small platform for the shower pan.
The lack of plugs in the camper is another thing I anticipate as a hindrance, has anyone added additional outlets to their RV? I imagine its the same as in a house, my concern is overloading the panel. I plan on keeping a TV, Xbox, and Desktop computer (with monitor and printer) plugged in 24/7 when I'm hooked up at the park. I don't think I'll have any problems but I wanted to be certain before buying all the materials and crossing the point of no return.
Here's the floor plan I have, I've ripped the bunks and TV cabinet out and plan on extending the wall to accomodate a 3ft x 3ft shower (current shower is 3ft x 2ft). The bunkhouse room will become a TV/storage room
Edit: the floor plan I have actually has the bathroom mirrored to where the shower is on the side of the bunks not as pictured, the wall I plan on extending will extend into the bunk room.

