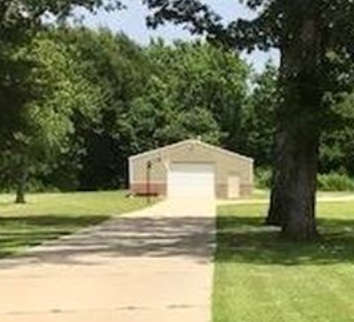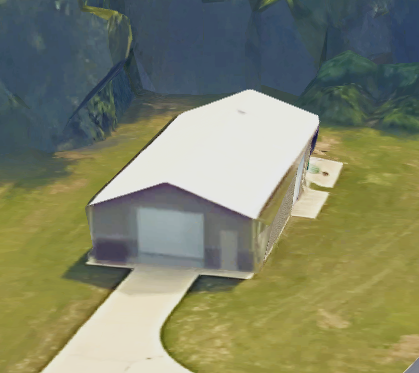james000222
Active member
Does anyone have an idea as to how hard it might be to modify an existing RV garage - metal siding - that has a door about 1 foot too short? These pics are not the greatest, but we are thinking of buying this house but the shop is 9.5' doors, and I have a standard height 10'9" 28' TT. I'd like to make it at least 11' high...other than that we love the house and the shop.


