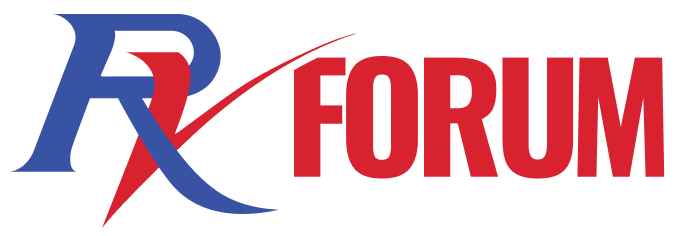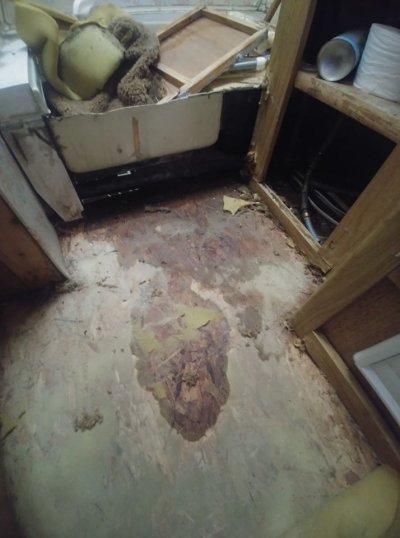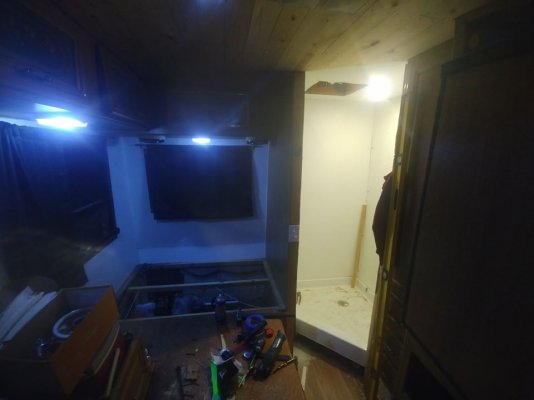My wife and I were discussing the bathroom in our Class C. I have replaced almost all of the interior wall panels and ceiling due to water damage. There is little left on the inside, but we realized that we don't like the tiny sitting shower.
We would like to replace it with a larger 45 degree chamfered shower by removing the faucet, cabinet, and medicine cabinet. We will be relocating the grey water tank a foot or two to the other side of the underbelly to make room for the new black water tank since the existing shower uses an interior tank with a drain hole for the grey water from the shower into the other tank. We are keeping the toilet in the shower, but the shower itself will be much bigger.
I will be putting up FRP on the walls and ceiling, including the adjacent cabinets.
The part that I am unsure of is what to use for a pan since most residential pans are either prefab and wouldn't fit or made using materials that don't vibrate; they likely wouldn't last in an RV, would add too much weight, or both. I am leaning toward making a custom pan out of fiberglass, but I wanted to see what other ideas you guys had.
We would like to replace it with a larger 45 degree chamfered shower by removing the faucet, cabinet, and medicine cabinet. We will be relocating the grey water tank a foot or two to the other side of the underbelly to make room for the new black water tank since the existing shower uses an interior tank with a drain hole for the grey water from the shower into the other tank. We are keeping the toilet in the shower, but the shower itself will be much bigger.
I will be putting up FRP on the walls and ceiling, including the adjacent cabinets.
The part that I am unsure of is what to use for a pan since most residential pans are either prefab and wouldn't fit or made using materials that don't vibrate; they likely wouldn't last in an RV, would add too much weight, or both. I am leaning toward making a custom pan out of fiberglass, but I wanted to see what other ideas you guys had.


