I?m having a bit of a dilemma with my rebuild on my water Damaged unit.
See link if you're interested in what I?m tackling
http://www.rvforum.net/SMF_forum/index.php/topic,120394.0.html
We?re getting our floor beams in place and of course we?ve ran into a lot of issues with getting them under walls etc
However right now I?m in need of some advice. I have a short beam that goes right inside the door that the plywood floor is going to sit on. But I cannot get it level with the rest of the floor beams
The floor beams are all 1 1/2? tall (I?ve measured them 150 times)
90% of them run right across the metal of the trailer frame. This one does the same.
When I put this board on the metal like the other beams and line it up with the rear beam that goes across the back of the trailer, It sits lower than the rest of the floor beams.
If I raise it up to be level with the rest of the floor beams it is now too high to fit the plywood flooring where it is supposed to sit.
Now I don?t know a lot about building. But I know a floor is supposed to be level. My dad (who is the only person I have to help me with this project) can sometimes be a ?just throw it together? type of person, And he?s been arguing with me that it?s fine if it?s not perfectly level. So it?s been a little hectic during this build when it comes to things he doesn?t feel are important to get perfect that I feel the opposite about (probably because I?m the one with money invested). However I?m thankful I?ve had his help because I would have never made it this far on the build without him.
Even after adding some small shims, It?s still not level and bordering on sitting too high for the plywood floor.
But he?s convinced that ?once we tack the plywood on you won?t be able to tell the difference?
And that I?m expecting something to come out perfect that is never going to be perfect.
So I?ve attached some photos of where the level was at AFTER I added some small shims.
I?ve also added photos of the wood sitting level with the rest of the floor beams to show that it goes past where the plywood floor would go
And a photo of how level all of the other floor beams are
Am I being too picky about this?
Is it being that offset not a big deal??
See link if you're interested in what I?m tackling
http://www.rvforum.net/SMF_forum/index.php/topic,120394.0.html
We?re getting our floor beams in place and of course we?ve ran into a lot of issues with getting them under walls etc
However right now I?m in need of some advice. I have a short beam that goes right inside the door that the plywood floor is going to sit on. But I cannot get it level with the rest of the floor beams
The floor beams are all 1 1/2? tall (I?ve measured them 150 times)
90% of them run right across the metal of the trailer frame. This one does the same.
When I put this board on the metal like the other beams and line it up with the rear beam that goes across the back of the trailer, It sits lower than the rest of the floor beams.
If I raise it up to be level with the rest of the floor beams it is now too high to fit the plywood flooring where it is supposed to sit.
Now I don?t know a lot about building. But I know a floor is supposed to be level. My dad (who is the only person I have to help me with this project) can sometimes be a ?just throw it together? type of person, And he?s been arguing with me that it?s fine if it?s not perfectly level. So it?s been a little hectic during this build when it comes to things he doesn?t feel are important to get perfect that I feel the opposite about (probably because I?m the one with money invested). However I?m thankful I?ve had his help because I would have never made it this far on the build without him.
Even after adding some small shims, It?s still not level and bordering on sitting too high for the plywood floor.
But he?s convinced that ?once we tack the plywood on you won?t be able to tell the difference?
And that I?m expecting something to come out perfect that is never going to be perfect.
So I?ve attached some photos of where the level was at AFTER I added some small shims.
I?ve also added photos of the wood sitting level with the rest of the floor beams to show that it goes past where the plywood floor would go
And a photo of how level all of the other floor beams are
Am I being too picky about this?
Is it being that offset not a big deal??
Attachments
-
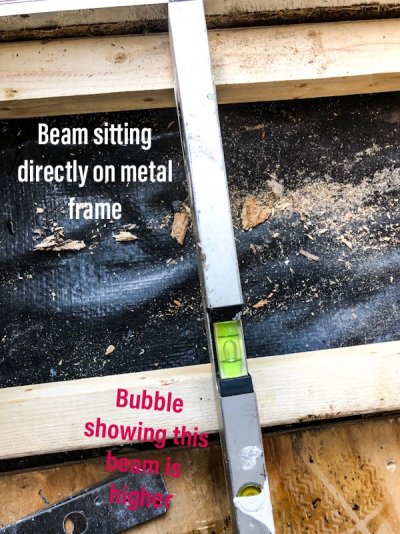 C853CD62-CEF1-4933-87EE-F34BD56E4EAE.jpeg227.6 KB · Views: 31
C853CD62-CEF1-4933-87EE-F34BD56E4EAE.jpeg227.6 KB · Views: 31 -
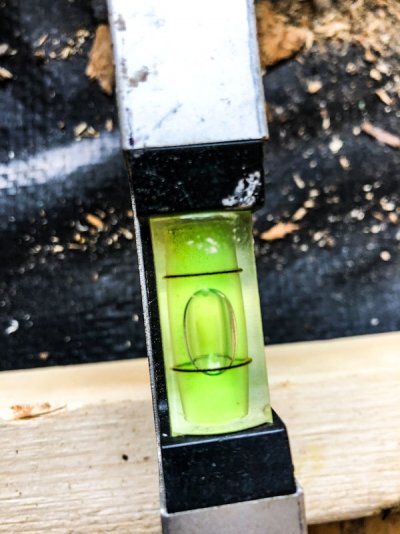 94B9B2B3-694E-4938-97B3-8EE50E9D27B2.jpeg130.5 KB · Views: 32
94B9B2B3-694E-4938-97B3-8EE50E9D27B2.jpeg130.5 KB · Views: 32 -
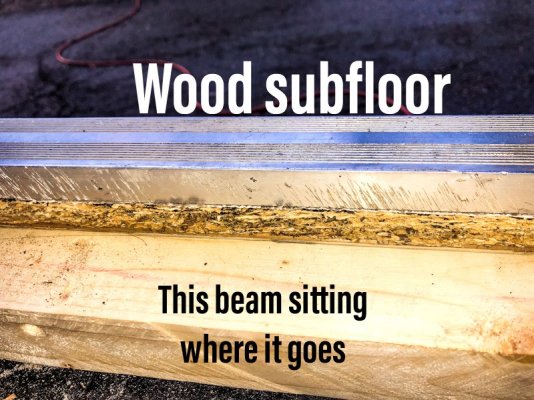 EE4A66EC-1FD9-4292-8C7E-C72491CE65DD.jpeg193.4 KB · Views: 31
EE4A66EC-1FD9-4292-8C7E-C72491CE65DD.jpeg193.4 KB · Views: 31 -
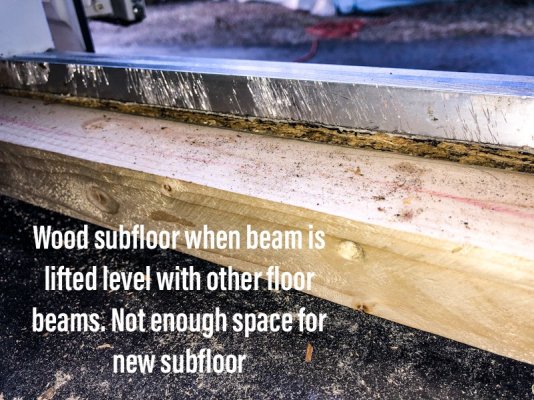 D854F56F-64E1-449E-893F-202F2DCB129F.jpeg226.3 KB · Views: 26
D854F56F-64E1-449E-893F-202F2DCB129F.jpeg226.3 KB · Views: 26 -
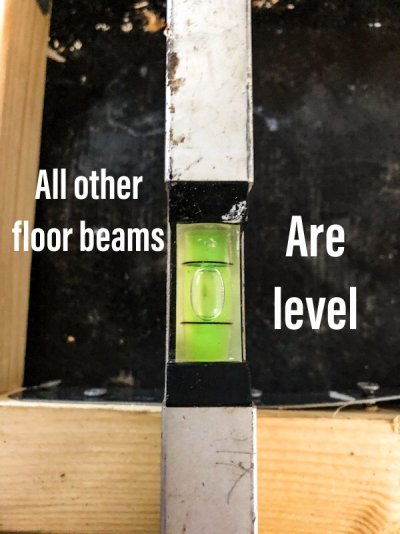 4206EA94-ED86-45CB-9BD9-66E7C81911C6.jpeg123.4 KB · Views: 29
4206EA94-ED86-45CB-9BD9-66E7C81911C6.jpeg123.4 KB · Views: 29
