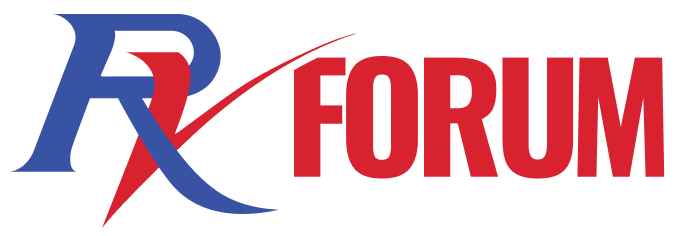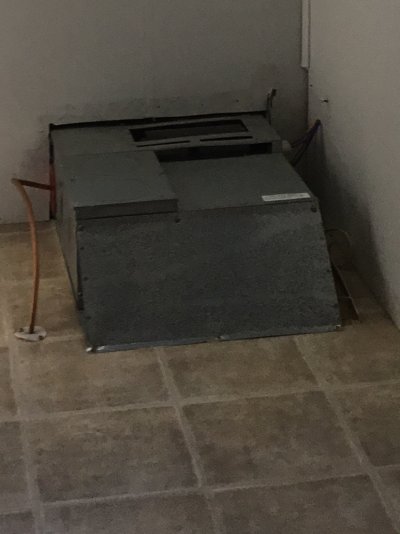We had taken out our sleeper couch, which is where the furnace is situated.
Now I want to ?box-in? the furnace.
Is there any ventilation I need or can I just box it in.
I plan on using screws so that I can get to it if needed.
Just an FYI, my camper does not move from it?s sight at the campground
Thanks
Barry
Now I want to ?box-in? the furnace.
Is there any ventilation I need or can I just box it in.
I plan on using screws so that I can get to it if needed.
Just an FYI, my camper does not move from it?s sight at the campground
Thanks
Barry

