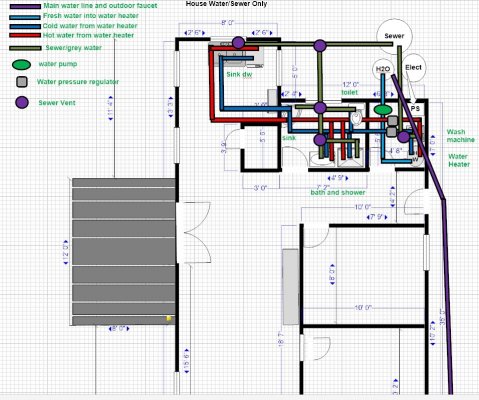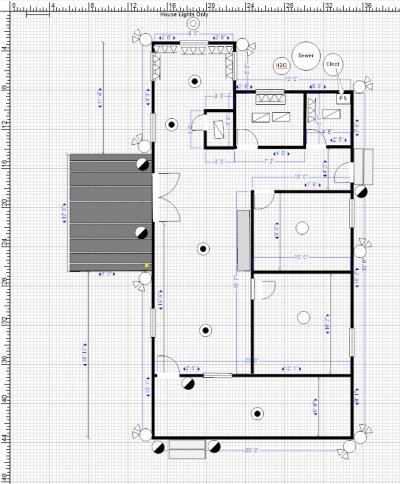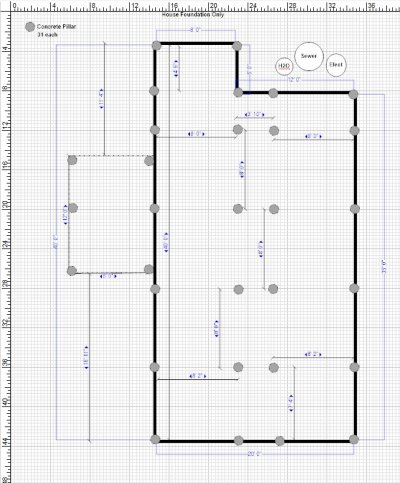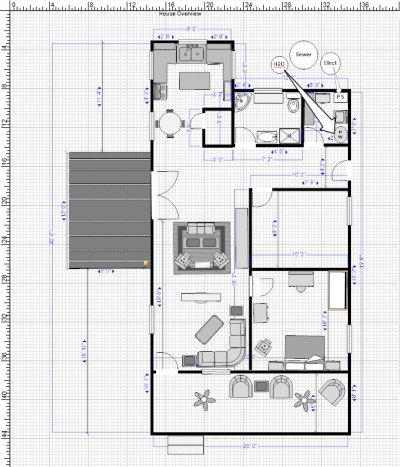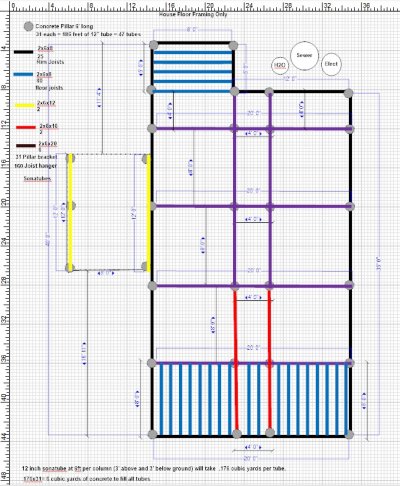i work at a two year community college at the college of San Mateo at 1700 west blvd San Mateo ca 94402 are email is @gmail.com im a instructional aide II I'm retiring after 21 years of teaching computer but start computers before windows I'm 6 foot 9 any help would be grateful I'm a disabled veteran, eagle scout, master mason, volunteer of year from Jackie spear volunteering over 12000 hour, teacher of word, excel, powerpoint, access, quickbooks, mac, windows, search engines, I'm a researcher, i like finding jobs for people, my wife works k-12 . she already retired as of November we set up are own business look forward to more at .com and youtube video of the challenges of being tall 6 foot 9 and short 5 foot 4 we also have running a non profit for 15 years as president and treasure and vice president a newsletter and a succeed hot line and got volunteer of the year from San Mateo county

