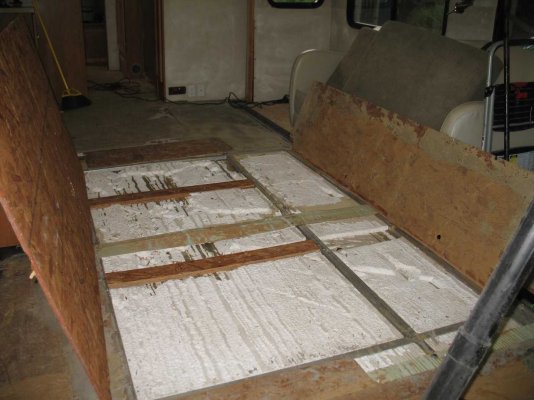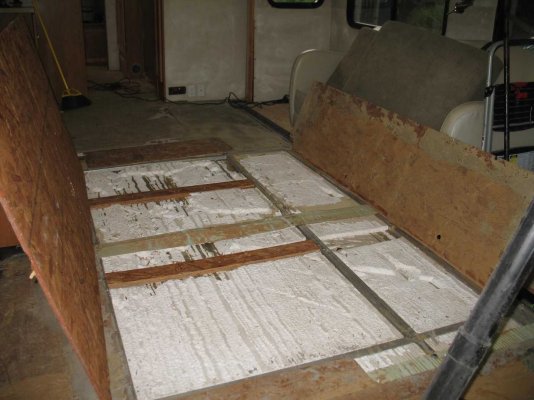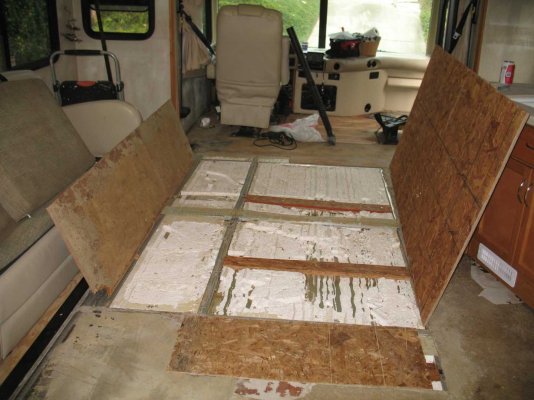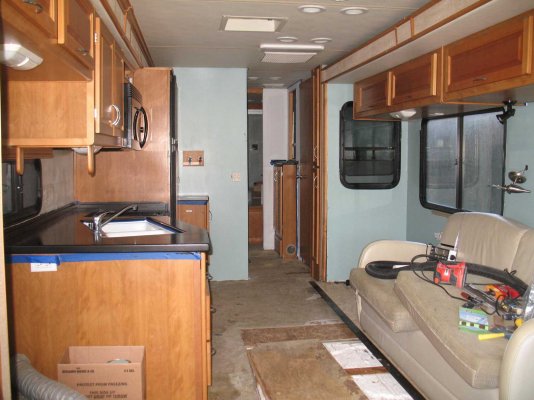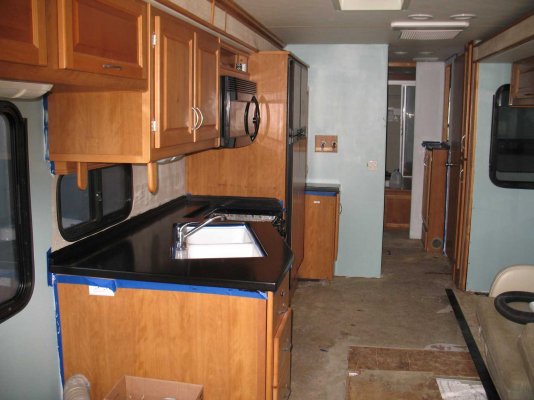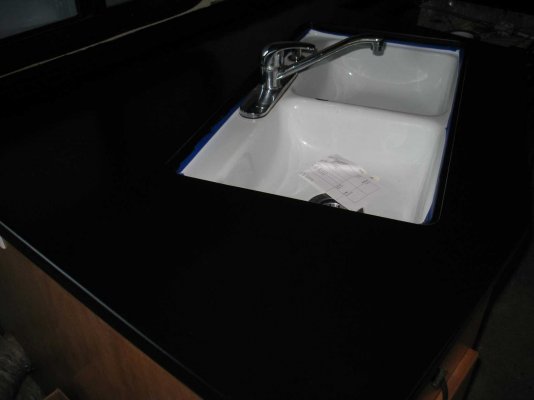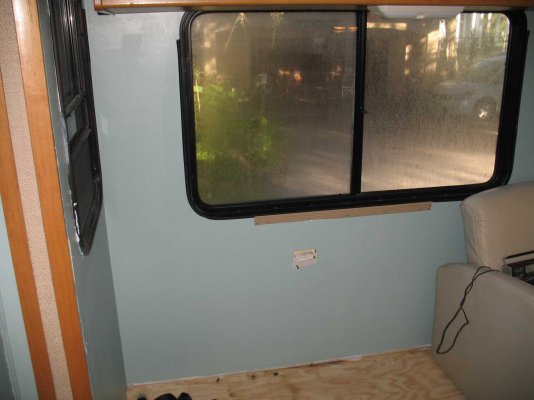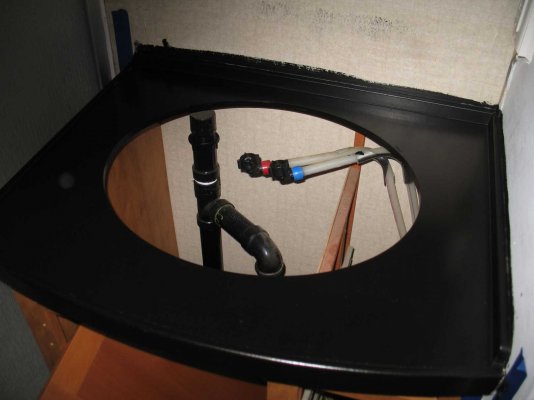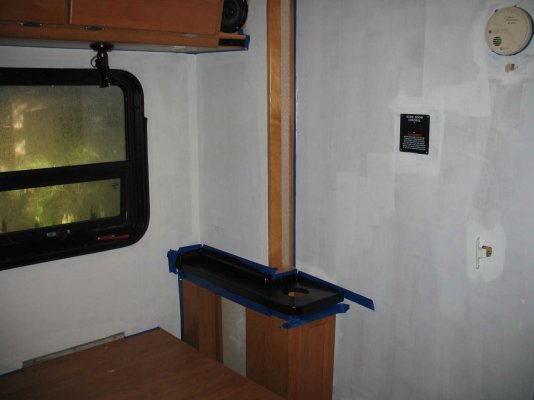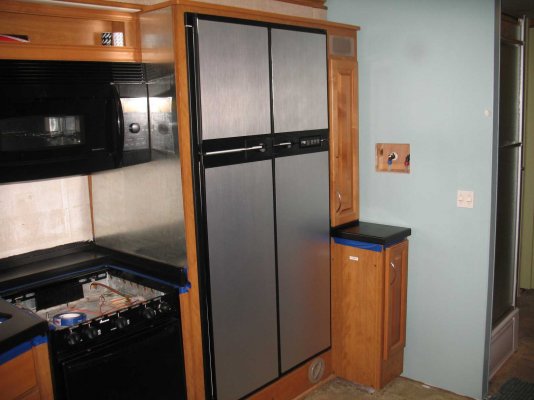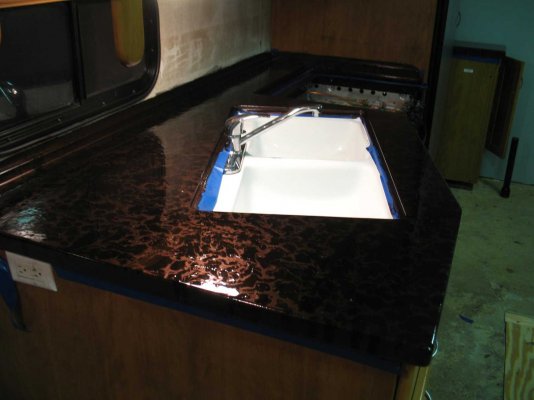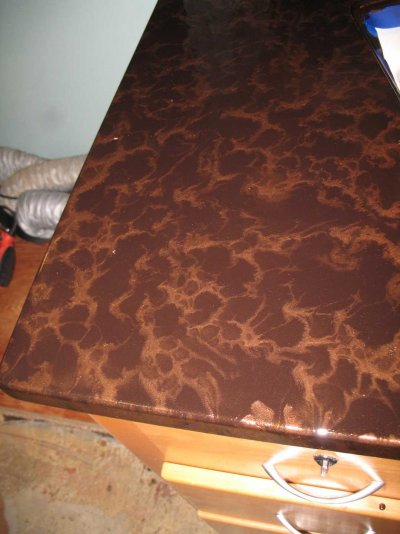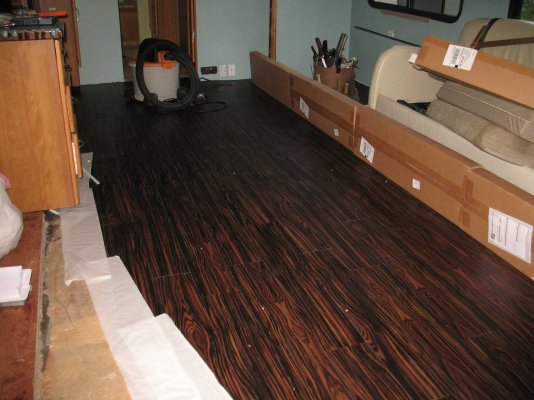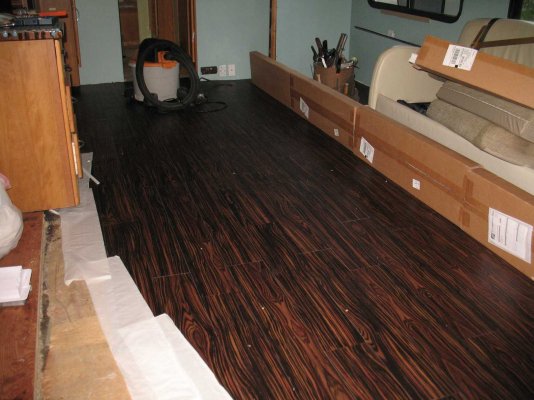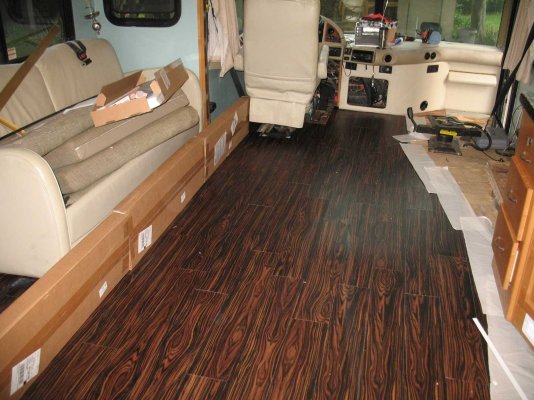You are using an out of date browser. It may not display this or other websites correctly.
You should upgrade or use an alternative browser.
You should upgrade or use an alternative browser.
The start of our remodel
- Thread starter cliston
- Start date
The friendliest place on the web for anyone with an RV or an interest in RVing!
If you have answers, please help by responding to the unanswered posts.
If you have answers, please help by responding to the unanswered posts.
LeMond
Well-known member
Sorry it took a little while to get back here, but here is a link to the table issue. http://www.cgedwards.com/garelick/gar4.html It will be down the page a bit. They call them gas bases. Either you could buy a table that raises already made, or you can buy the base and put whatever style table top you like on it. It is also cheaper to use the manual base (you may be able to devise your own after looking at pictures). Just google hydraulic coffee/dining tables. Please post pics as you go.......we Love looking at pics ;D
We have half of the walls painted and we started on the counter tops.
Instead of replacing the counters we are using a product called Metallix, which is a 3 part paint on epoxy process. First coat is on.
In the end it will look like a stone finish. I actually just like the black the way it is. If it looks terrible we can always replace the counters.
Instead of replacing the counters we are using a product called Metallix, which is a 3 part paint on epoxy process. First coat is on.
In the end it will look like a stone finish. I actually just like the black the way it is. If it looks terrible we can always replace the counters.
Attachments
mayfair
Well-known member
- Joined
- Oct 18, 2007
- Posts
- 428
WOW thats coming along real nice!
I've never heard of that paint for the counter tops. Do you think it will hold up (scratches - etc)?
I've never heard of that paint for the counter tops. Do you think it will hold up (scratches - etc)?
mayfair said:WOW thats coming along real nice!
I've never heard of that paint for the counter tops. Do you think it will hold up (scratches - etc)?
It's actually made for garage floors, so I am guess it will hold up to alot of things....hopefully.
Kim (skyking4ar2) Bertram
Moderator Emeritus
Since we have identical rigs, a couple of quick questions:
did you have the hardwood floors or carpet (we are hardwood)?
did you have the queen size sofa bed on the side where the dining booth was?
was the subfloor screwed down or glued?
do you see any issues with where the heating ducts exited the sink area and came out under the love seat and terminating them at the sink?
Our project is slightly different in that we will convert the sofa/bed into a space for two recliners and the small love seat next to the sink into a desk area that will have a TV mounted, probably in a raisable slide.
did you have the hardwood floors or carpet (we are hardwood)?
did you have the queen size sofa bed on the side where the dining booth was?
was the subfloor screwed down or glued?
do you see any issues with where the heating ducts exited the sink area and came out under the love seat and terminating them at the sink?
Our project is slightly different in that we will convert the sofa/bed into a space for two recliners and the small love seat next to the sink into a desk area that will have a TV mounted, probably in a raisable slide.
skyking4ar2 said:Since we have identical rigs, a couple of quick questions:
did you have the hardwood floors or carpet (we are hardwood)?
did you have the queen size sofa bed on the side where the dining booth was?
was the subfloor screwed down or glued?
do you see any issues with where the heating ducts exited the sink area and came out under the love seat and terminating them at the sink?
Our project is slightly different in that we will convert the sofa/bed into a space for two recliners and the small love seat next to the sink into a desk area that will have a TV mounted, probably in a raisable slide.
Ours was a bank repo. It had carpet, but not the original. The carpet was glued down over everything, even the linoleum in the galley and bathroom.
The original subfloor had been replaced with OSB and was screwed down. The subfloor had floor leveling compound everywhere, which I am still sanding down. I pulled up a big part of the subfloor (see pictures above) and put down 1/4" sanded plywood.
Yes we have the sofa bed next to the dining booth. We are keeping the soda bed and building a new dining area, which will be something similar to a picnic table and benches.
We too are converting the love seat to a computer desk, and we have not yet figured out how to route the AC ducts, but I think it will not be too big of an issue. We would also like a TV there but not sure if that will work out.
Flooring will be installed this weekend hopefully!
Kim (skyking4ar2) Bertram
Moderator Emeritus
Great information and great pics! anxious to see how it progresses! Thanks!
Scott-0168
Well-known member
I like the table/desk combo Newmar uses in some of their older model class A's. Also if you build a desk you can run the heat duct out the base. Just my 2 cents again!
Scott
Scott
Kim (skyking4ar2) Bertram
Moderator Emeritus
Colin,
Did you have any problem locating the metal studs in the wall? My love seat replacement work is going to require me to anchor some wood on the wall and I am not sure what is under there. Our thought is to attach some one by lumber to hold the table frame to the wall and use also screw some supports into the floor so it cannot fall away while moving.
We are trying to design a hide away slot at the rear to lower the flat screen TV and not lose the light from the window during the day. I have looked at a number of engineered units with remote control, etc. but they might be over engineering what we want to do right now and they are not inexpensive.
Kim
Did you have any problem locating the metal studs in the wall? My love seat replacement work is going to require me to anchor some wood on the wall and I am not sure what is under there. Our thought is to attach some one by lumber to hold the table frame to the wall and use also screw some supports into the floor so it cannot fall away while moving.
We are trying to design a hide away slot at the rear to lower the flat screen TV and not lose the light from the window during the day. I have looked at a number of engineered units with remote control, etc. but they might be over engineering what we want to do right now and they are not inexpensive.
Kim
skyking4ar2 said:Colin,
Did you have any problem locating the metal studs in the wall? My love seat replacement work is going to require me to anchor some wood on the wall and I am not sure what is under there. Our thought is to attach some one by lumber to hold the table frame to the wall and use also screw some supports into the floor so it cannot fall away while moving.
We are trying to design a hide away slot at the rear to lower the flat screen TV and not lose the light from the window during the day. I have looked at a number of engineered units with remote control, etc. but they might be over engineering what we want to do right now and they are not inexpensive.
Kim
Actually we have not started that part yet, so no, I have not located any studs in the wall. I figured instead of anchoring anything to the wall I would use the floor bolts, that originally held down the love seat, to hold down the desk.
If I do find any studs in the wall I will be sure to relay their locations to you.
DinnerDiva
Well-known member
Great job! Love the counter tops. Interested to see how they hold up. A friend of mine used different colors of craft-art paint (Folk Art) It's acrylic paint and she painted her counter tops with it after cleaning and preping them (light sanding to make the paint "stick"). She swirled different colors of blues and white. It looked like a commercially produced pattern you would get on a laminate countertop. She finished it with a polyurethene glaze. I know it's lasted about 4 years so far with minor dings. What you have done looks like it will last a very long time. Our counters are Corian - plain off-white and have scratches - prior owners must have done some cutting on the counter tops - also got a ding when the George Foreman flew out of the cabinet and hit the counter before smashing into 84,375 pieces on the floor! I'm still finding shards of plastic from it.
Keep up posting the pictures. Love the built in bench. Looks like a perfect solutionfor your space.
Keep up posting the pictures. Love the built in bench. Looks like a perfect solutionfor your space.
Our counter tops are Corian as well. They were a bit scratched up and kind of a dull white color. Instead of getting new Corian, about $2k, we went with this. Only $120!
It is an epoxy based product so I think it will hold up pretty well.
It is an epoxy based product so I think it will hold up pretty well.
DinnerDiva
Well-known member
Good to know that this stuff works on Corian. Ours is functional but not too pretty and I really can't see putting $1,200 into counter tops.
Ernie Ekberg
Well-known member
- Joined
- Mar 17, 2005
- Posts
- 1,591
Come south, Jim, when you feel better. I can fix you up.Jim Godward said:Having had laminate and engineered wood in our RV and a Vinyl plank in our kitchen/dining area in the house, I would go for the vinyl plank over either the laminate or wood floors in the MH. If it didn't cost so much and I have other uses for money, we would tear out what we have and redo in the vinyl plank.
Jim Godward
Well-known member
Unless you are buying the materal and installing FREE, ain't gonna happen unless somehow insurance is paying!!
We hope to come south this spring but not sure how far south. Will let you know if we come your way. The GKs in Killeen are probably moving to WA as his next duty station.
We hope to come south this spring but not sure how far south. Will let you know if we come your way. The GKs in Killeen are probably moving to WA as his next duty station.
autumnrhea
Active member
What a fabulous job you're doing on the remodel! I love the floor color. I just did a little renovating in my 87 Damon, new carpet, new tile, curtains, booths reupholstery...I had so much fun....it's great when you see the results of your labor. I enjoy looking at the before and after photos~

