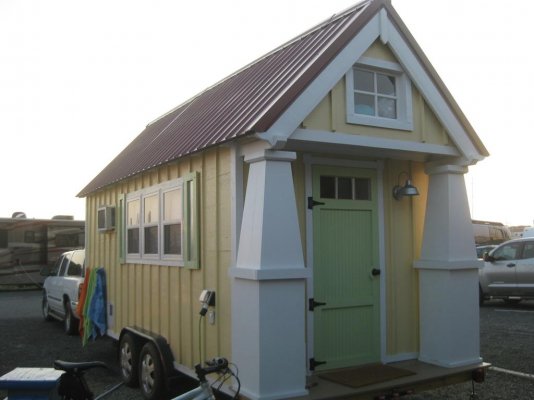Hello all,
This might seem a little crazy but I am really passionate and excited about building my own RV (that might be the wrong terminology) on a trailer. I have my design concept down and now I am diving into product specification and construction documents. But before I get to far I have a question for this forum. When you purchased a RV, what did not meet your exceptions, and what are you wishing your RV has but doesn't? Also are there any common annoyances that you find with RV's that you would fix if you designed an RV for yourself?
This might seem a little crazy but I am really passionate and excited about building my own RV (that might be the wrong terminology) on a trailer. I have my design concept down and now I am diving into product specification and construction documents. But before I get to far I have a question for this forum. When you purchased a RV, what did not meet your exceptions, and what are you wishing your RV has but doesn't? Also are there any common annoyances that you find with RV's that you would fix if you designed an RV for yourself?

