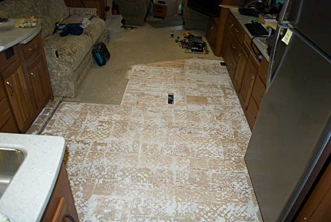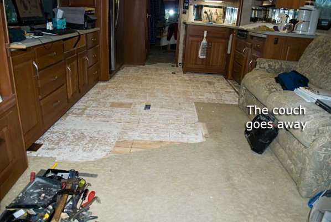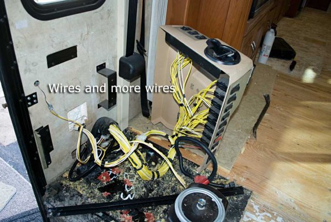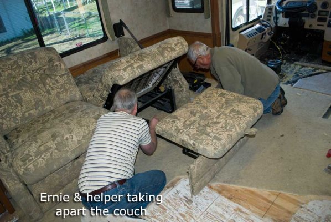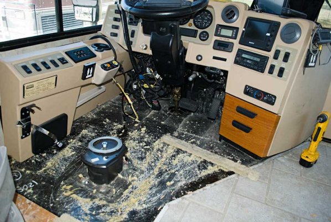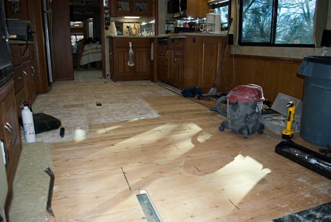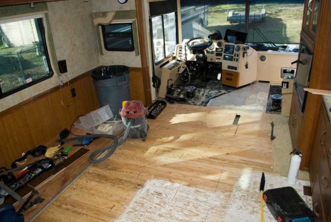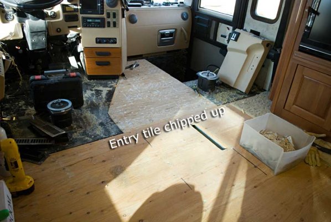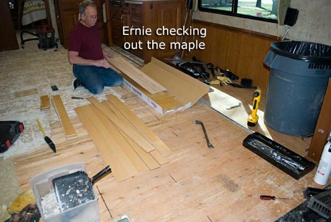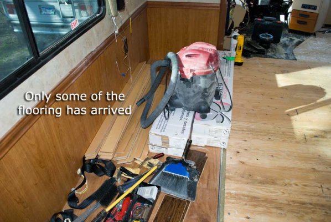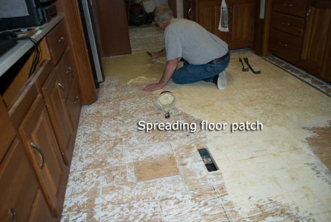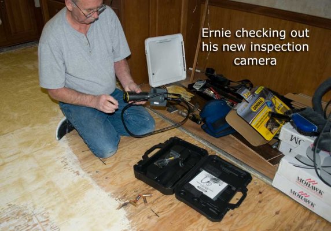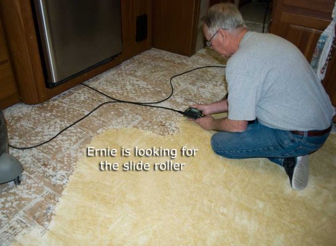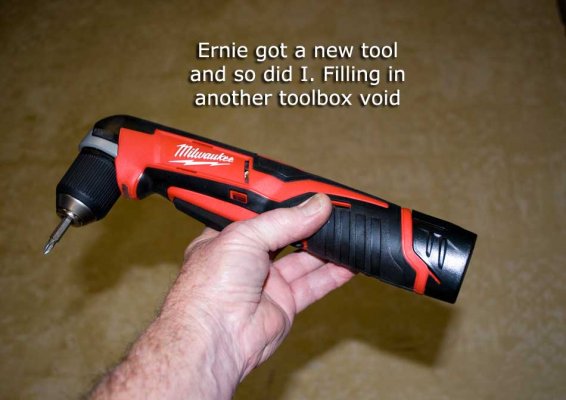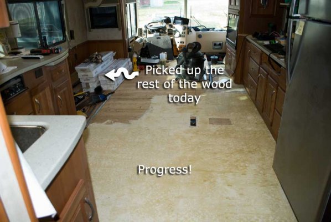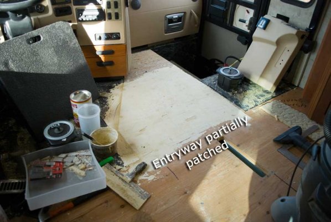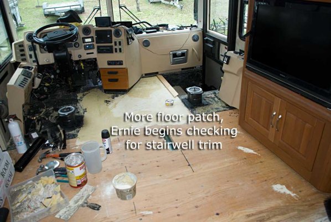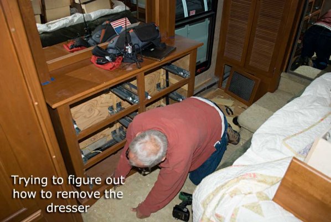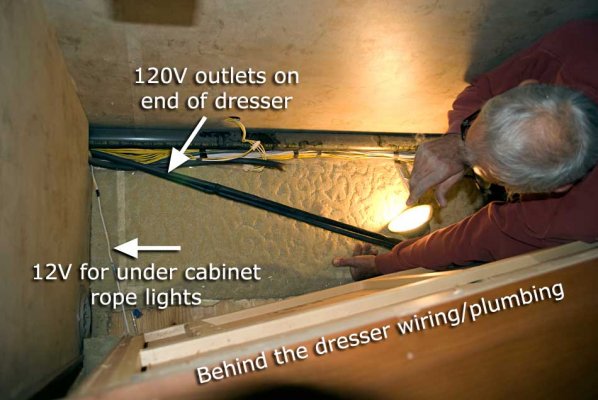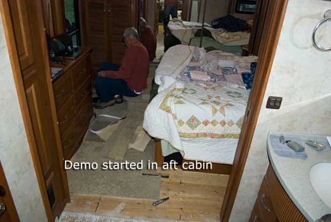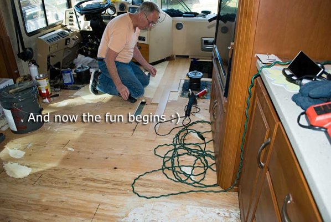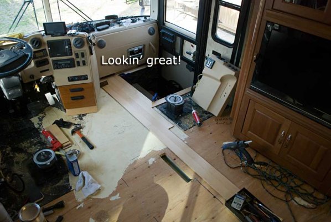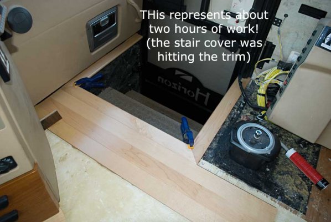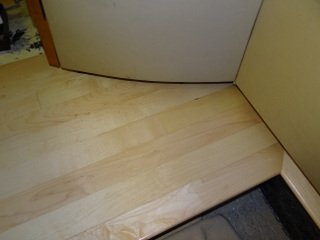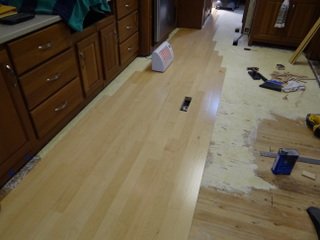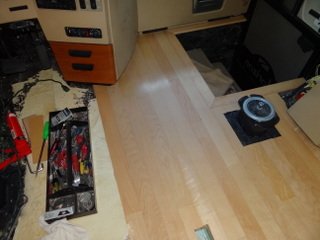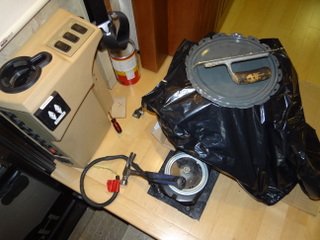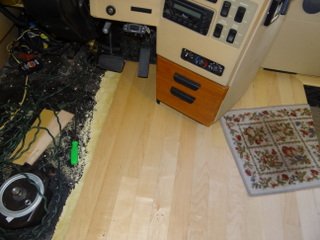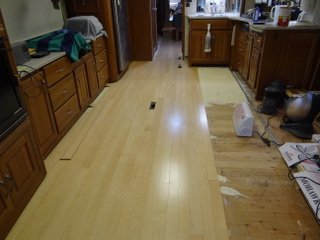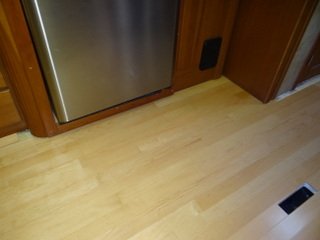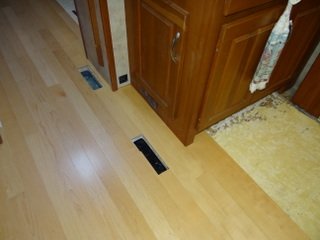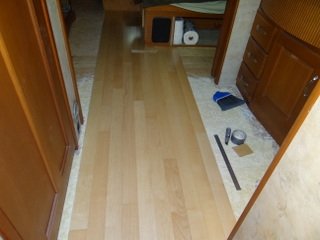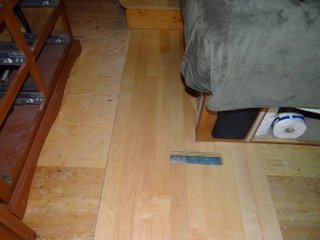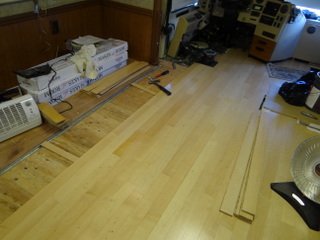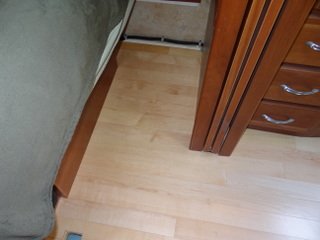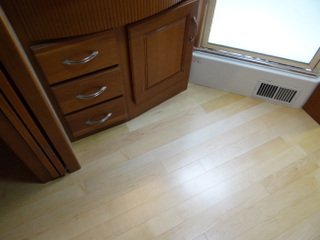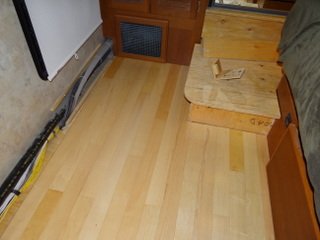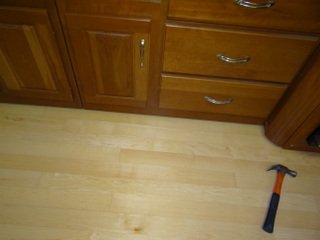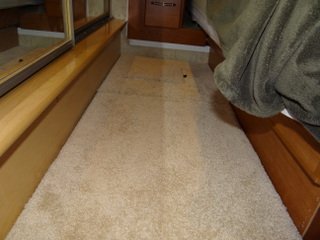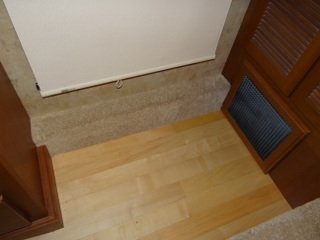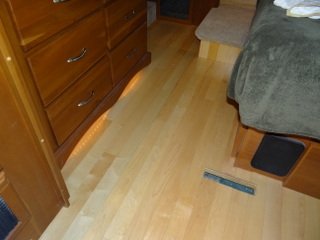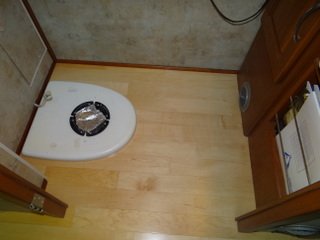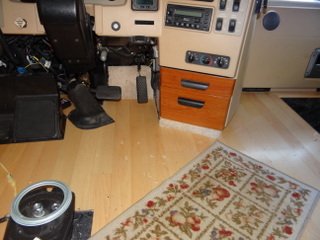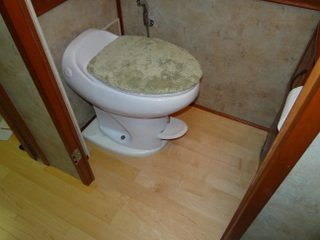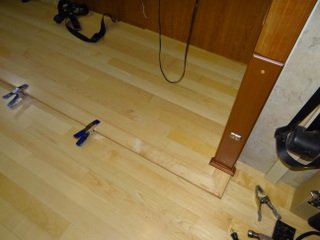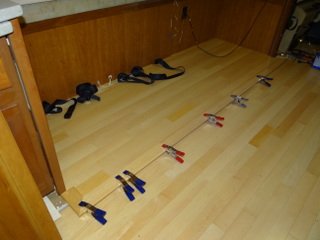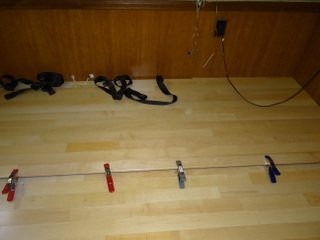John Canfield
Site Team
We arrived Sunday in Weatherford, TX at Ernie Eckberg's place for new flooring. Jane had to drive back home (about 260 miles) since she volunteers in the local library and left me on my own for a week. Hopefully I won't poison myself or ruin her galley stuff while I'm batching it, thankfully I did get directions on how to use the oven feature in the Advantium microwave/oven  .
.
Monday morning we did the usual routine of picking out engineered wood at a nearby flooring business and treads for the entry steps at a place in Ft. Worth. Most of the wood samples were dark and featured the distressed look (like an old barn or hardware store floor) - wasn't interested in that. We did find a light colored wood (Mohawk Sheridan Maple) that will keep the interior nice and bright (we took off a large cabinet door with us when we picked out the flooring.) Ernie calculated we would need 270 sq.ft. so that and some nosing came to $1,614 with tax.
Monday afternoon Ernie and I began chipping out tile and it was going slowly - I thought this would take years but after a full day of work today, we got a bunch of the tile chipped up. The very tedious job is chiseling the thinset tile cement down to avoid bumbs/humps/ridges when the new flooring is put down.
The power recliner sofa we decided is history - neither of us have ever liked it, Jane hates the busy fabric pattern. In its place will be two La Z Boy Harbor Town rocker/recliners in Platinum (B127335) fabric, Jane just ordered these today with a 6-8 week delivery.
Since I had to remove our fixed table, we both like how that has opened up the salon and I'm seriously considering leaving it out and engineering a pull-out table from the Corian buffet/cabinetry where the old table lived. Update.. just talked with DW and we're leaving the table permanently out so I'll have to come up with a plan for a pull-out replacement.
More tile chipping tomorrow .
.
Monday morning we did the usual routine of picking out engineered wood at a nearby flooring business and treads for the entry steps at a place in Ft. Worth. Most of the wood samples were dark and featured the distressed look (like an old barn or hardware store floor) - wasn't interested in that. We did find a light colored wood (Mohawk Sheridan Maple) that will keep the interior nice and bright (we took off a large cabinet door with us when we picked out the flooring.) Ernie calculated we would need 270 sq.ft. so that and some nosing came to $1,614 with tax.
Monday afternoon Ernie and I began chipping out tile and it was going slowly - I thought this would take years but after a full day of work today, we got a bunch of the tile chipped up. The very tedious job is chiseling the thinset tile cement down to avoid bumbs/humps/ridges when the new flooring is put down.
The power recliner sofa we decided is history - neither of us have ever liked it, Jane hates the busy fabric pattern. In its place will be two La Z Boy Harbor Town rocker/recliners in Platinum (B127335) fabric, Jane just ordered these today with a 6-8 week delivery.
Since I had to remove our fixed table, we both like how that has opened up the salon and I'm seriously considering leaving it out and engineering a pull-out table from the Corian buffet/cabinetry where the old table lived. Update.. just talked with DW and we're leaving the table permanently out so I'll have to come up with a plan for a pull-out replacement.
More tile chipping tomorrow

