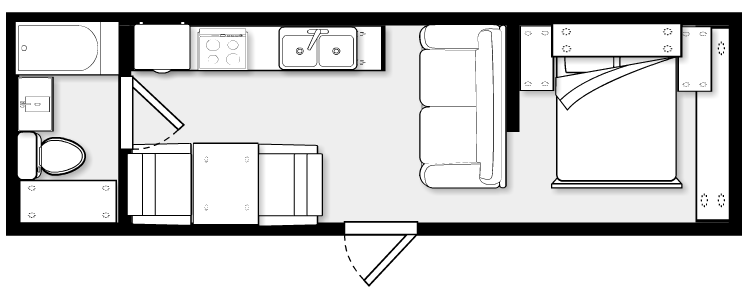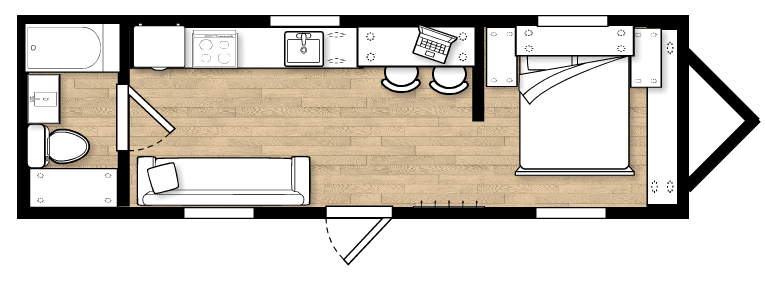Kainaible
Member
- Joined
- Mar 16, 2016
- Posts
- 10
Hey guys!
I'm Kayla, and my husband and I just got our first travel trailer!
Its a 2003 Fleetwood Pioneer T23, and we plan to live in it full time while my husband goes through BMT and Tech school this year.
Our goal is to update the entire camper for less than $1,500, And keep the weight as low as possible while doing so.
We also have 1 month to complete most (if not all) of these projects. ?\_(ツ)_/?
The travel trailer IS currently livable, and has no MAJOR issues with it that need fixing. So most of our plans are cosmetic.
Currently, the interior is lots of oak, lots of sad upholstery, and a layout that isn't going to work for our purposes.
I do a lot of work from home, and although I could potentially work from the dinette, it feels like a lot of wasted space for 1-2 people.
I also cook, a LOT. Even though the existing kitchen has a relatively reasonable amount of counter space, I know that I will need more than what is currently there.
So here are our plans!
Week 1
1. Rip out existing sofa and dinette
2. Paint the entire interior in a soft white, including the ceiling and cabinets.
(will get this done by bribing friends and family with beer and pizza to come paint for a day)
Week 2
3. Cover existing flooring with Allure (repair any hidden damage in floor, if any is found)
4.Replace cabinet fronts with hollowed out ikea doors, replace double sink with a deep single sink. Replace faucet. Do the same in the bathroom.
(will get sinks done by hiring a contractor. Will also have a contractor install new LED lighting and replace any other electrical items. Floor will be a DIY with a friend who just did their basement with the allure.)
Week 3
5. Install Formica faux marble counters across entire wall, creating extra counter space, as well as a desk/eating area. Also install new counters in the bathroom.
6. Install peel and stick smart tile back splash
(Home depot sells the counters for $16 sq ft installed. Counters will be ordered week 1 to allow time for delivery. Back-splash is an easy DIY)
Week 4
7. Install custom storage sofa across from kitchen area.
8. Install media area on underside of cabinets diagonal from sofa
9. Move in!
We also plan to replace all of the lighting with LED, add an additional battery for more power, and reseal the roof. The roof will be resealed on any week that is supposed to be dry.
Not to mention handling all of the things that will undoubtedly go wrong.
Should things become more hairy than we planned for, We will cut out some of the projects and save them for another month. (such as any work in the bathroom, replacing lights, changing cabinet doors)
We also have 1,000 in backup budget for when things do go wrong.
I will be handling most of these projects solo, and while I have some experience in renos, I will be working closely with a few people that know more about it than I do.
I will periodically post here with updates and progress shots!
Attached below are our floor plans, the original and the revamped layout.
I'm Kayla, and my husband and I just got our first travel trailer!
Its a 2003 Fleetwood Pioneer T23, and we plan to live in it full time while my husband goes through BMT and Tech school this year.
Our goal is to update the entire camper for less than $1,500, And keep the weight as low as possible while doing so.
We also have 1 month to complete most (if not all) of these projects. ?\_(ツ)_/?
The travel trailer IS currently livable, and has no MAJOR issues with it that need fixing. So most of our plans are cosmetic.
Currently, the interior is lots of oak, lots of sad upholstery, and a layout that isn't going to work for our purposes.
I do a lot of work from home, and although I could potentially work from the dinette, it feels like a lot of wasted space for 1-2 people.
I also cook, a LOT. Even though the existing kitchen has a relatively reasonable amount of counter space, I know that I will need more than what is currently there.
So here are our plans!
Week 1
1. Rip out existing sofa and dinette
2. Paint the entire interior in a soft white, including the ceiling and cabinets.
(will get this done by bribing friends and family with beer and pizza to come paint for a day)
Week 2
3. Cover existing flooring with Allure (repair any hidden damage in floor, if any is found)
4.Replace cabinet fronts with hollowed out ikea doors, replace double sink with a deep single sink. Replace faucet. Do the same in the bathroom.
(will get sinks done by hiring a contractor. Will also have a contractor install new LED lighting and replace any other electrical items. Floor will be a DIY with a friend who just did their basement with the allure.)
Week 3
5. Install Formica faux marble counters across entire wall, creating extra counter space, as well as a desk/eating area. Also install new counters in the bathroom.
6. Install peel and stick smart tile back splash
(Home depot sells the counters for $16 sq ft installed. Counters will be ordered week 1 to allow time for delivery. Back-splash is an easy DIY)
Week 4
7. Install custom storage sofa across from kitchen area.
8. Install media area on underside of cabinets diagonal from sofa
9. Move in!
We also plan to replace all of the lighting with LED, add an additional battery for more power, and reseal the roof. The roof will be resealed on any week that is supposed to be dry.
Not to mention handling all of the things that will undoubtedly go wrong.
Should things become more hairy than we planned for, We will cut out some of the projects and save them for another month. (such as any work in the bathroom, replacing lights, changing cabinet doors)
We also have 1,000 in backup budget for when things do go wrong.
I will be handling most of these projects solo, and while I have some experience in renos, I will be working closely with a few people that know more about it than I do.
I will periodically post here with updates and progress shots!
Attached below are our floor plans, the original and the revamped layout.


