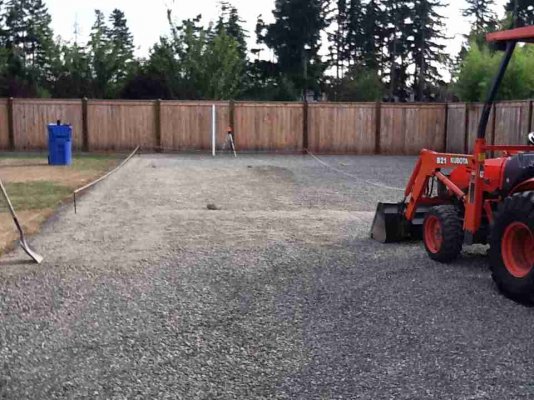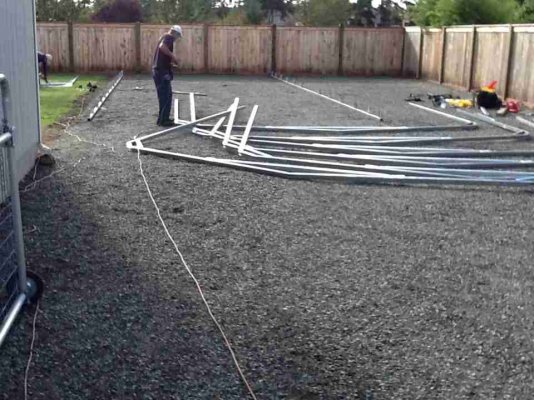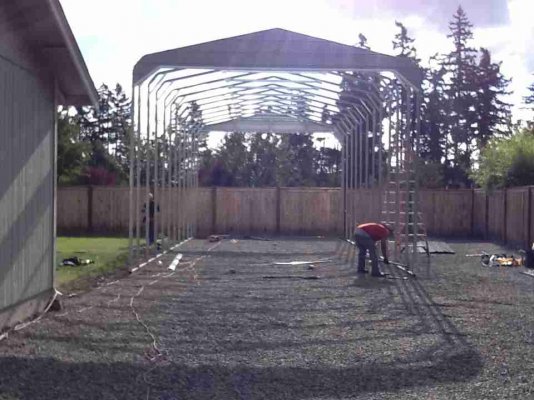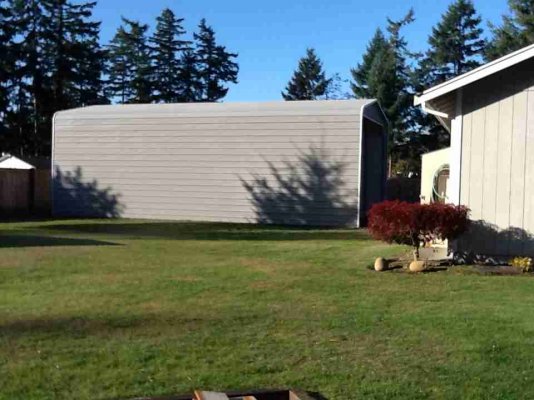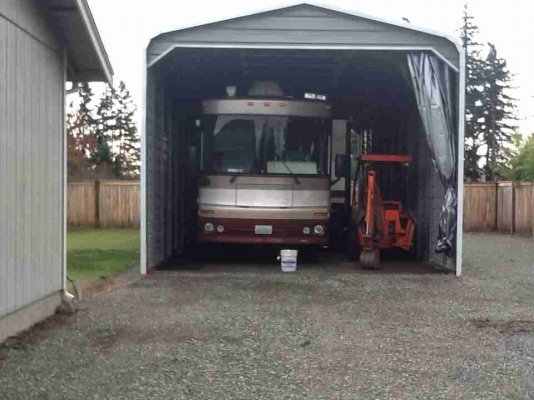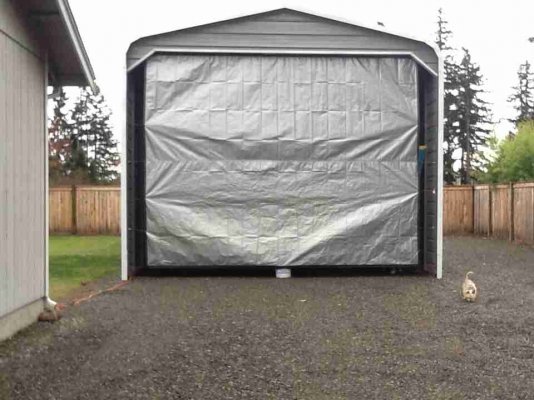Mike M
Member
We have been RVing in a 2007 29? KZ Jag TT for the past year and decided an RV is definitely going to be a part of our retired life. Next step is a structure to house the RV? 18?x40? concrete pad and drive through metal building with 12?w x 13?h roll-up doors. Concrete will be poured in two weeks. I can locate / position all the services (elect/water/sewer drain) based on their entry points on our current TT, but anticipate that we will move up to a 5?er one day and want to consider the 5?er requirements in building our RV structure. I?m guessing all the 5?er service entry points are on the left (driver?s) side of the RV as they are on our TT. Measuring from the back of our TT box (NOT from bumper or equip platform), grey/black water drain is @ 95? forward, elect entry @ 84?, and city water @ 106?. Axles are at 108? and 141?. Axle location helps me locate areas on pad to place additional reinforcement. I would very much appreciate any general comments from the forum on placement of services on the pad and especially comments about service entry/exit points for a 5?er vs a TT. Elect service will be via a Jamestown 50/30/20 amp pad mount pedestal.

