Hanr3
Well-known member
Hello All,
Last November during deer hunting camp I got to test out the Heating system on the camper. We had 30 degree temps most of the week and a couple of inches of snow and blowing winds. My camper comes with the Artic package, which basically a heated and enclosed underbelly. While giving the camper a once over prior to the hunting trip I discovered that the basement floor isn't insulated, and neither is the front wall of the basement. There is also no insulation between the basement and floor/bedroom. There are two vents in the bedroom, however they wont do much if the floor is cold.
My initial plan was to insulate the bedroom floor and run a heating duct under the bed. Then I realized my water lines run through the basement and if its not insulated they could freeze. So I needed to insulate the basement. I added a layer of 1" foil backed foam board under the camper basement floor between the I-beams and between the I-Beams and outside walls. Then added a layer of the 1" foam to the inside of the front wall. Sorry no pictures of that install.
I knew from a previous cold weather camping trip that the living room floor was cold too.
I wanted to add heat to under the bed and heat the living room floor. The bed mostly rests in the nose section of the 5er and getting a heating duct in the storage space under it was proving difficult. there is metal frame work in the way and I'm not cutting the trailer frame to run heat.
That doesn't leave me with many options.
I finally decided to place a heat duct under the living room to bedroom step and to run a heat duct into the basement. Heating the basement will keep the water lines from freezing, heat the bedroom floor and heat at least some of the bed area.
first picture was my original heating set-up. One duct running into the two vents in the bedroom floor is visible. What isn't visible is the one vent running under the floor into the living area. It runs over the fresh water tank. I think that is the "heated" underbelly. Well that leaves at least two open spots for more heat lines. Perfect, one for the living room floor and one for the basement.
In the basement area there was a wall that ran the length of the basement and hide the vent line and plumbing lines. I removed that wall and the second pictures show the lines exposed. I boxed in the plumbing lines and boxed in the heat vent line, then added the basement vent and added the step vent.
Last November during deer hunting camp I got to test out the Heating system on the camper. We had 30 degree temps most of the week and a couple of inches of snow and blowing winds. My camper comes with the Artic package, which basically a heated and enclosed underbelly. While giving the camper a once over prior to the hunting trip I discovered that the basement floor isn't insulated, and neither is the front wall of the basement. There is also no insulation between the basement and floor/bedroom. There are two vents in the bedroom, however they wont do much if the floor is cold.
My initial plan was to insulate the bedroom floor and run a heating duct under the bed. Then I realized my water lines run through the basement and if its not insulated they could freeze. So I needed to insulate the basement. I added a layer of 1" foil backed foam board under the camper basement floor between the I-beams and between the I-Beams and outside walls. Then added a layer of the 1" foam to the inside of the front wall. Sorry no pictures of that install.
I knew from a previous cold weather camping trip that the living room floor was cold too.
I wanted to add heat to under the bed and heat the living room floor. The bed mostly rests in the nose section of the 5er and getting a heating duct in the storage space under it was proving difficult. there is metal frame work in the way and I'm not cutting the trailer frame to run heat.
That doesn't leave me with many options.
I finally decided to place a heat duct under the living room to bedroom step and to run a heat duct into the basement. Heating the basement will keep the water lines from freezing, heat the bedroom floor and heat at least some of the bed area.
first picture was my original heating set-up. One duct running into the two vents in the bedroom floor is visible. What isn't visible is the one vent running under the floor into the living area. It runs over the fresh water tank. I think that is the "heated" underbelly. Well that leaves at least two open spots for more heat lines. Perfect, one for the living room floor and one for the basement.
In the basement area there was a wall that ran the length of the basement and hide the vent line and plumbing lines. I removed that wall and the second pictures show the lines exposed. I boxed in the plumbing lines and boxed in the heat vent line, then added the basement vent and added the step vent.
Attachments
-
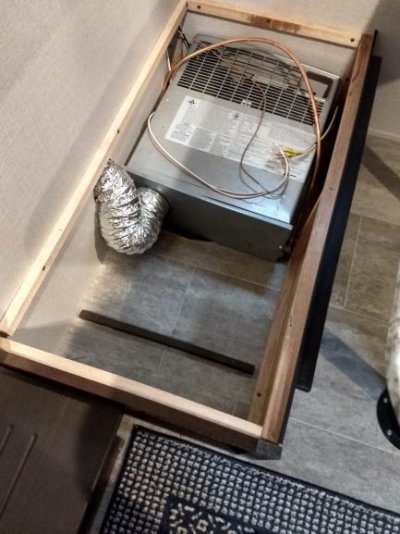 IMG_20181228_154446595_HDR-2.jpg49.3 KB · Views: 32
IMG_20181228_154446595_HDR-2.jpg49.3 KB · Views: 32 -
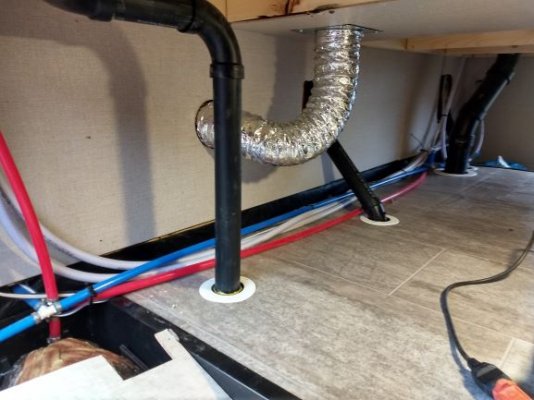 IMG_20181228_153644430_HDR-1.jpg45.7 KB · Views: 33
IMG_20181228_153644430_HDR-1.jpg45.7 KB · Views: 33 -
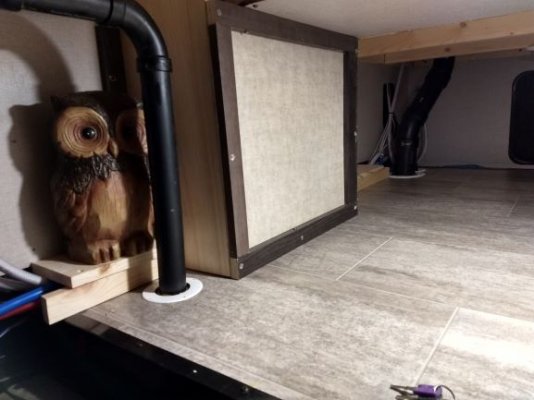 IMG_20190106_205826474_HDR-6.jpg37.1 KB · Views: 30
IMG_20190106_205826474_HDR-6.jpg37.1 KB · Views: 30 -
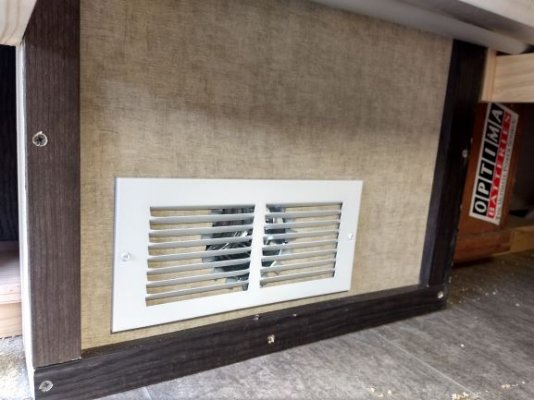 IMG_20190411_164129474_HDR-7.jpg42.4 KB · Views: 29
IMG_20190411_164129474_HDR-7.jpg42.4 KB · Views: 29 -
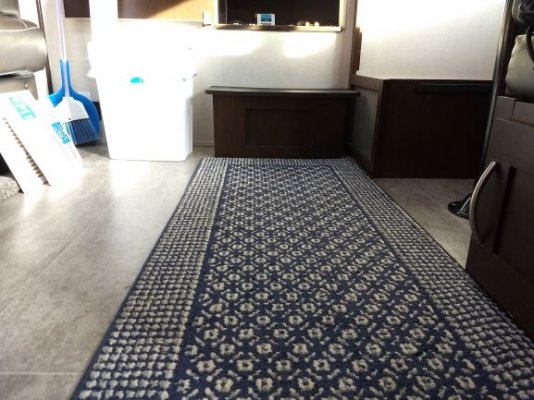 IMG_20181230_141730635-3.jpg58 KB · Views: 25
IMG_20181230_141730635-3.jpg58 KB · Views: 25 -
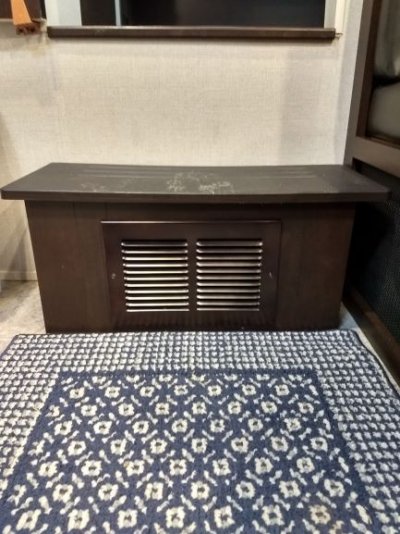 IMG_20190101_114043090_HDR-4.jpg57.8 KB · Views: 22
IMG_20190101_114043090_HDR-4.jpg57.8 KB · Views: 22 -
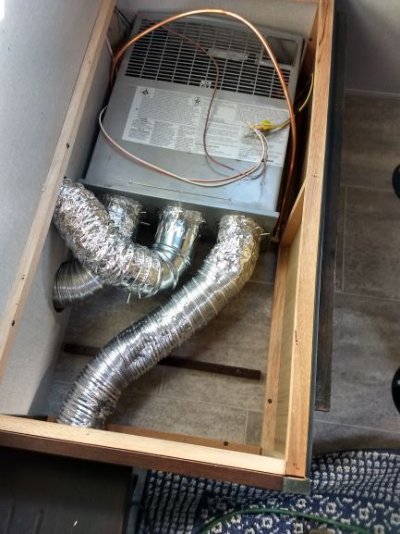 IMG_20190222_152332518_HDR-5.jpg54.5 KB · Views: 28
IMG_20190222_152332518_HDR-5.jpg54.5 KB · Views: 28
