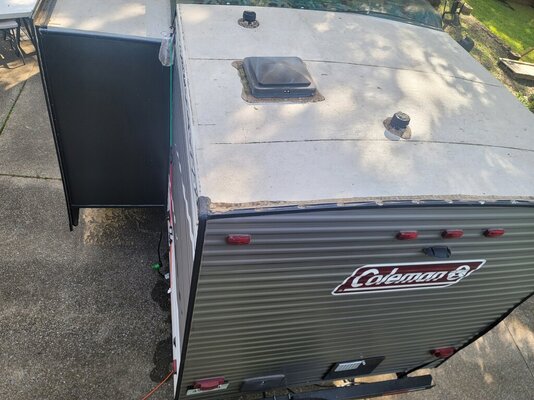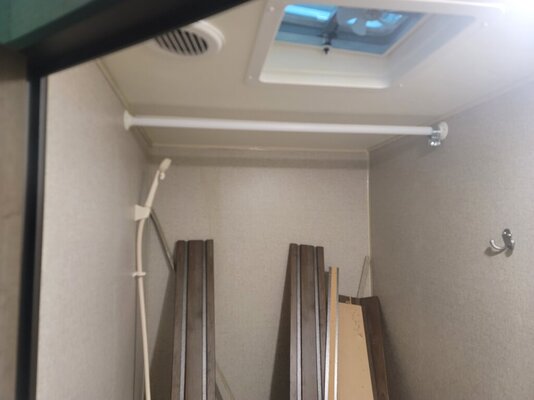chnash
Member
I want to add a skylight over the shower, but a roof truss goes right over the middle of it. I'm not sure how I can safely cut a big hole through a truss. You can see the black line where the truss is. 
The shower is on the back wall.

I think my answer is that I can't/shouldn't put in a skylight, but thought I would get some other options.
Thanks.

The shower is on the back wall.

I think my answer is that I can't/shouldn't put in a skylight, but thought I would get some other options.
Thanks.

