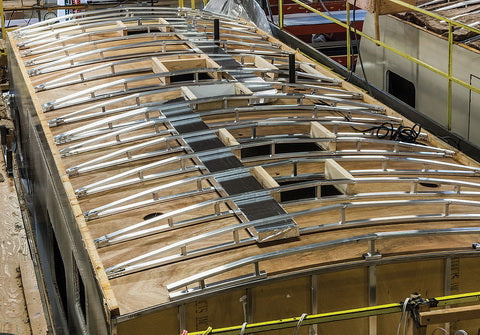Two Peas Uprooted
New member
The reason for these is below for those who are curious...
We have a 30 year old 30' RV (no slide outs) so we don't have a clue as to what's above the carpeted ceiling. Can anyone give us ideas of how we could install at least 2 eye hooks which have the ability to hold (minimum 80 lbs, ideally up to 200lbs)? My assumption is that we're going to need to drill holes up through the roof and into a new 'cross-bar' that could help distribute the weight. But is this even possible and do we just fly blind as to where we locate it? Obviously we are limited as the location of the eye hooks need to be in the center of our living space.
We have considered building something inside the RV to hold this but can't find a way (due to the sofa, upper cabinets etc. We did remove the chair and cabinets on one side to make room.
My husband is the one who will be doing this - he's not loving the project but we will ALL love the results.
We are in the middle of remodeling our RV to hit the road with our twin 4 year olds. One of them has SPD and needs the ability to spin & hang upside down in a yoga swing or rope ladder to keep her and us sane, especially on days that it's difficult to make it outside. (At home we have multiple hooks along a beam in our living room available for numerous play things (bars, rings, rope ladders, swings etc) and it works great.
Thanks to anyone who is willing to conceptualize and give us ideas on how we could possibly accomplish it.
We have a 30 year old 30' RV (no slide outs) so we don't have a clue as to what's above the carpeted ceiling. Can anyone give us ideas of how we could install at least 2 eye hooks which have the ability to hold (minimum 80 lbs, ideally up to 200lbs)? My assumption is that we're going to need to drill holes up through the roof and into a new 'cross-bar' that could help distribute the weight. But is this even possible and do we just fly blind as to where we locate it? Obviously we are limited as the location of the eye hooks need to be in the center of our living space.
We have considered building something inside the RV to hold this but can't find a way (due to the sofa, upper cabinets etc. We did remove the chair and cabinets on one side to make room.
My husband is the one who will be doing this - he's not loving the project but we will ALL love the results.
We are in the middle of remodeling our RV to hit the road with our twin 4 year olds. One of them has SPD and needs the ability to spin & hang upside down in a yoga swing or rope ladder to keep her and us sane, especially on days that it's difficult to make it outside. (At home we have multiple hooks along a beam in our living room available for numerous play things (bars, rings, rope ladders, swings etc) and it works great.
Thanks to anyone who is willing to conceptualize and give us ideas on how we could possibly accomplish it.

