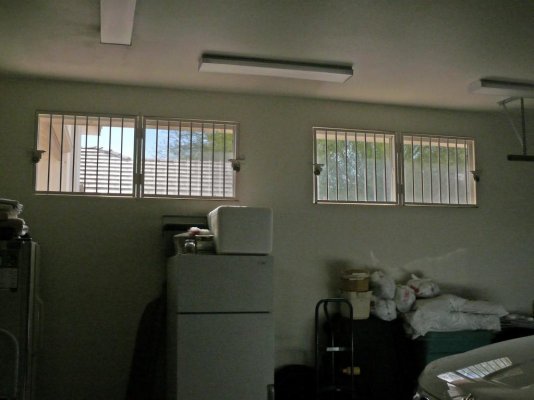We had our garage wired in Texas, the new one Tom never even go to use.
The guy couldn't believe the amount of lights and receptacles he had put in, and I don't blame him,
I like to see and not be stringing cords all oer
.
So he said I'm doing this one. He wants LOTS of lights, I said lets do LED's so you can really see,
think he will. He had the side walls in his garage proper insulated but not the ceiling yet so he
could do the wiring. But my RV garage only had a vapor barrier in the top and no insulation, but
just keeping the wind off does wonders.
Ours is 44 long, he wanted 42 and I added more, then its 48 wide I believe its 3 bays, then we did
and add in the back for another bay that squared it off. He is going to add a lean to type garage in the
back to pt all his trailers and I call it yard junk in there. So maybe another 20 foot out back?
I said we should have just built a big rectangular one, but we wanted it to have lines like the house so
that's what we did. Tom drew it out and the amish guy did all the dormers and everything with no
drawings, I'm sure they had built similar and all the proportions came out nicely. The motorhome garage
I believe is 18 foot high with a 16 foot door. We wanted it big enough. We have it dug out about a foot
with 6 inches of rock and then 8 inches of concrete I think it is, they said don't worry it won't crack.
He still wants to put an apron out there so he can work on it outside and not on the gravel. He uses the apron at the house now we had done last summer about 36 by 38 so that helps. All that is expensive but he can use it even if we don't have a motorhome, right now he has his 16 foot trailer in the garage at the new rent house we bought. I'm putting his tool trailer and our little trailer in the motorhome garage and lock it up when we leave.
The other side is half full of shelves, my boat and Tom's truck, the back part his tractor and one lawn mower plus shelves. We bought those heavy commercial shelves from Sam's for it. There are 10 to 15 of them, they also
line one side of the motorhome garage. We got rid of tons of stuff in Texas, some Tom said I shouldn't have. I asked him over and over and he told me get rid of that stuff and after I did, he goes you got rid of some of my
good stuff, sigh. We are overloaded still.

