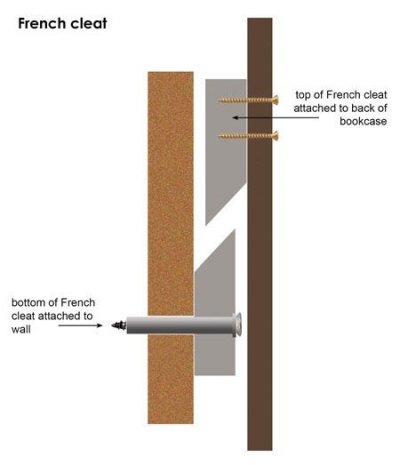Juliemom28
New member
- Joined
- Jan 11, 2020
- Posts
- 4
Hello! We are getting ready to renovate our 2008 Tiffin Allegro motorhome. I have been scouring renovated RV? s for weeks now, pulling together ideas. We?ve had our RV for 5 years now. We are taking a month long trip out west with our kids in June and I?m super excited to get the RV into ?shape.? Some of the renovations we are making are custom captain?s chair covers, new furniture, new flooring, new paint/hardware, etc. I have seen very little about how to screw into walls/flooring. I know just enough to be scared. We aren?t making major reno?s like custom furniture or anything, so I?m mainly concerned with bolting our new couch down and putting quarter round trim around the new flooring. I would like to hang a few shelves on the walls also, but I?m not sure that?s possible. Any advice?? Thanks!

