Less_Stuff_More_Love
New member
This is gonna be a long post, I’ll apologize in advance lol.
Tackled our first day of renovating out our project 5th wheel (2007 Fleetwood 315BHS) and ran into some questionable problems as we tore out the half-done attempt at flooring the previous owner was working on. In addition to which, I have some questions on the slide out floor and roof. (Yes I am fully aware this is going to be a labor intensive project!) Pictures attached
1. The flooring. PO was installing laminate over the top of what we found at the doorway. Eek! The wood is not crumbling at this point, Im not sure if this is treatable at this point but I wanted to check and get some other advice . We looking at an entire flooring overhaul?
. We looking at an entire flooring overhaul?
2. The slide out flooring (which wasn’t working when we bought it, but I got slide out and saw that it wasn’t cut right AT all). Obviously this needs to be replaced… and done right… but what’s odd is that the PO put a piece of trim on the underside with a metal bracket to bow up the flooring in the middle. Oddest thing. Only thing I can think of it that the slide was sagging in the middle and wouldn’t close right.
I’m planning on putting in 2 layers of 11/32 plywood as the flooring, staggered to hopefully help give the flooring some better stability, but is there anything I need to be watching for/ to prevent it not sagging again? (If that’s even a problem, could have been that the PO let it set without jacks for WAY too long. This set up underneath doesn’t have any center support.. not sure if that’s normal .
.
3. The roofing on top just has the bottom sheathing, beams, and then the EDPM on top. Doesn’t the slide out normally have a top layer of plywood?
Tackled our first day of renovating out our project 5th wheel (2007 Fleetwood 315BHS) and ran into some questionable problems as we tore out the half-done attempt at flooring the previous owner was working on. In addition to which, I have some questions on the slide out floor and roof. (Yes I am fully aware this is going to be a labor intensive project!) Pictures attached
1. The flooring. PO was installing laminate over the top of what we found at the doorway. Eek! The wood is not crumbling at this point, Im not sure if this is treatable at this point but I wanted to check and get some other advice
2. The slide out flooring (which wasn’t working when we bought it, but I got slide out and saw that it wasn’t cut right AT all). Obviously this needs to be replaced… and done right… but what’s odd is that the PO put a piece of trim on the underside with a metal bracket to bow up the flooring in the middle. Oddest thing. Only thing I can think of it that the slide was sagging in the middle and wouldn’t close right.
I’m planning on putting in 2 layers of 11/32 plywood as the flooring, staggered to hopefully help give the flooring some better stability, but is there anything I need to be watching for/ to prevent it not sagging again? (If that’s even a problem, could have been that the PO let it set without jacks for WAY too long. This set up underneath doesn’t have any center support.. not sure if that’s normal
3. The roofing on top just has the bottom sheathing, beams, and then the EDPM on top. Doesn’t the slide out normally have a top layer of plywood?
Attachments
-
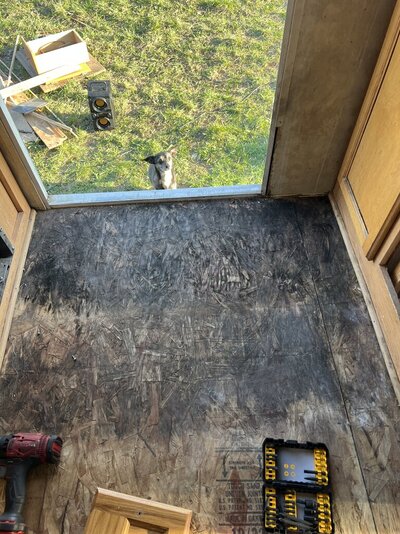 1B7C0E6D-720C-4BF7-9257-395D54049053.jpeg257.8 KB · Views: 8
1B7C0E6D-720C-4BF7-9257-395D54049053.jpeg257.8 KB · Views: 8 -
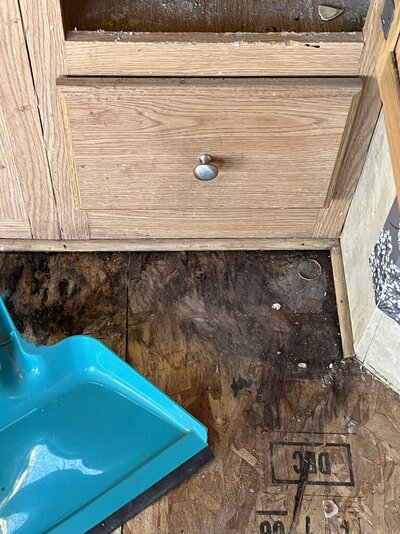 EC9EF561-B55C-4CCE-BC08-02318D1726F0.jpeg213.7 KB · Views: 8
EC9EF561-B55C-4CCE-BC08-02318D1726F0.jpeg213.7 KB · Views: 8 -
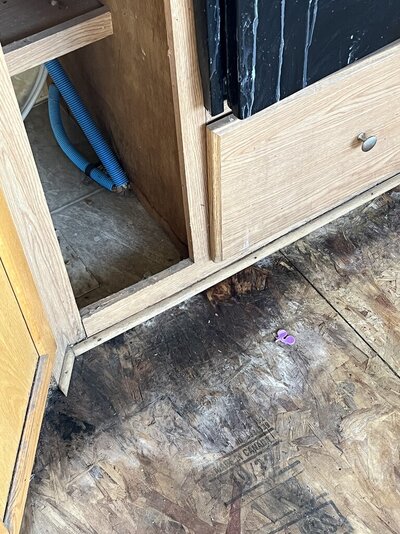 3AB792A6-3826-47DC-A3F7-7E64DCD8BC06.jpeg247.9 KB · Views: 8
3AB792A6-3826-47DC-A3F7-7E64DCD8BC06.jpeg247.9 KB · Views: 8 -
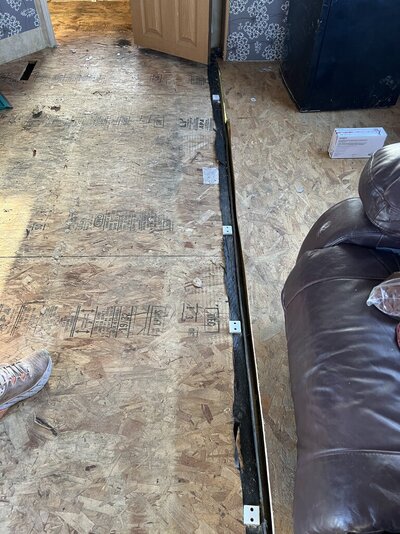 22E68892-794C-47F7-84EA-2BB449946CF1.jpeg231.2 KB · Views: 8
22E68892-794C-47F7-84EA-2BB449946CF1.jpeg231.2 KB · Views: 8 -
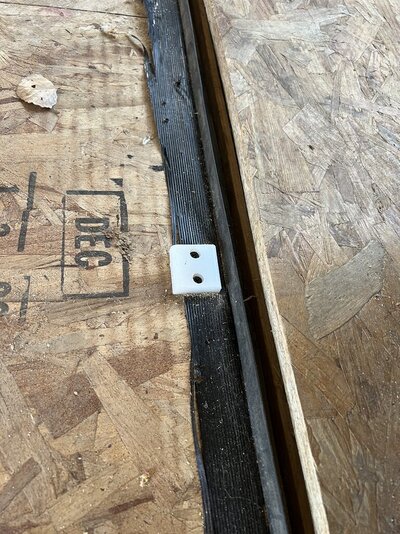 21F26DAF-6D88-4F15-9B34-45DBA760BA85.jpeg269.9 KB · Views: 8
21F26DAF-6D88-4F15-9B34-45DBA760BA85.jpeg269.9 KB · Views: 8 -
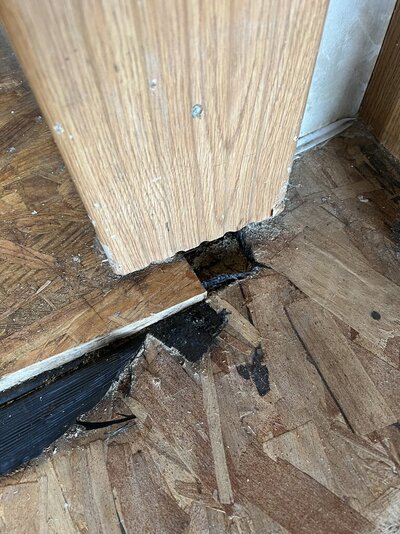 24BC5FC7-1AF0-4335-90DD-223D25652E24.jpeg248.3 KB · Views: 8
24BC5FC7-1AF0-4335-90DD-223D25652E24.jpeg248.3 KB · Views: 8 -
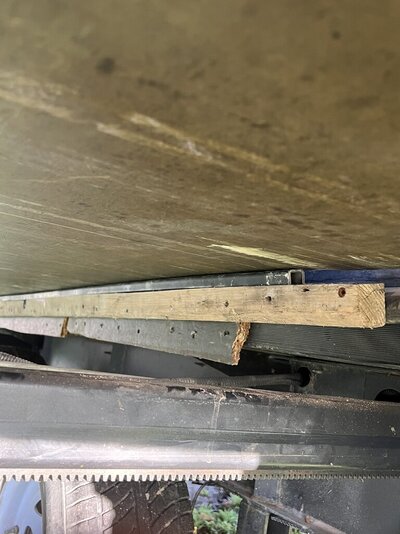 DAB885E4-EAD2-4257-8CC7-3D903F3BB28A.jpeg131.4 KB · Views: 9
DAB885E4-EAD2-4257-8CC7-3D903F3BB28A.jpeg131.4 KB · Views: 9
