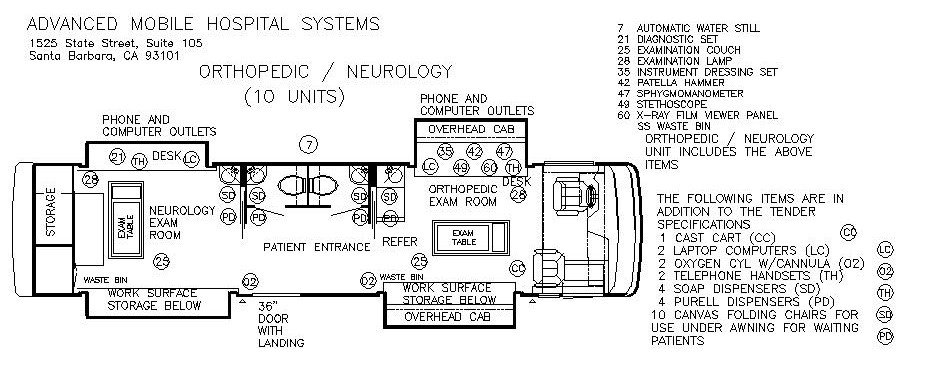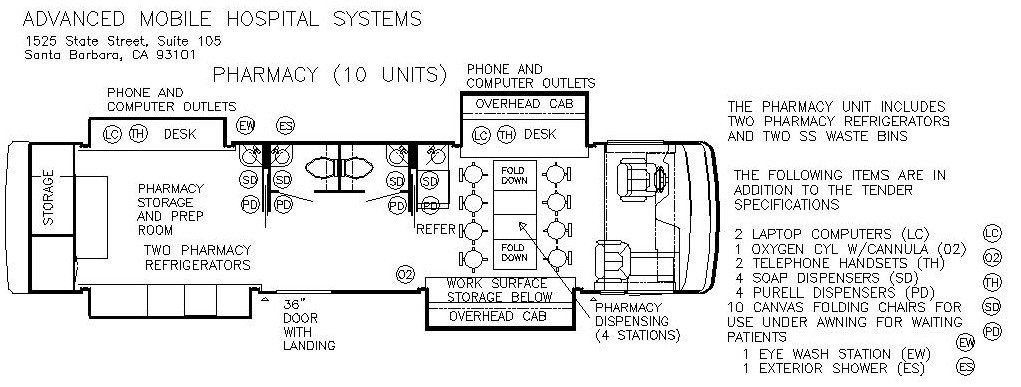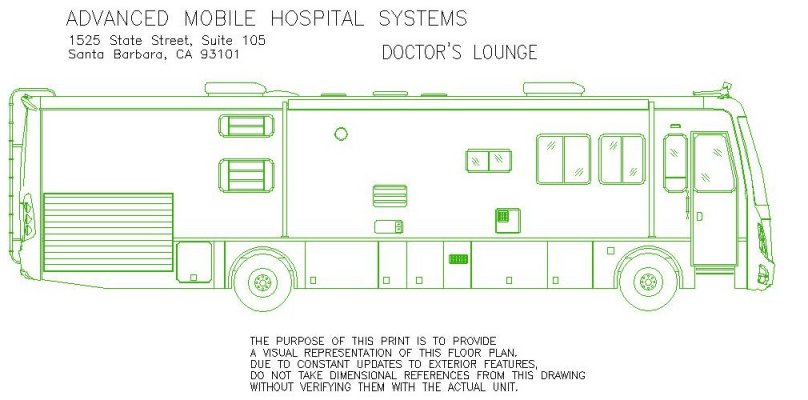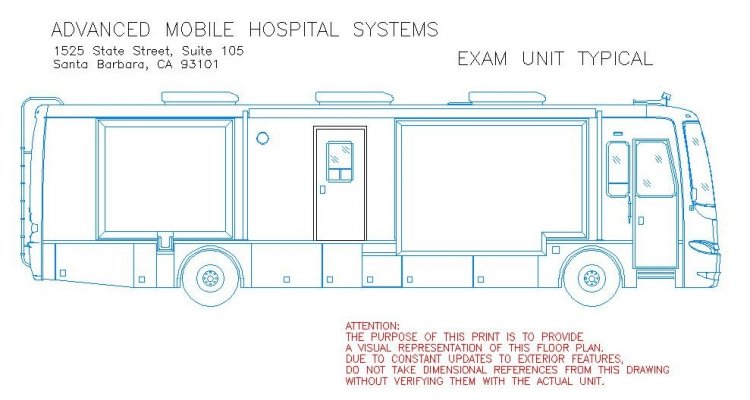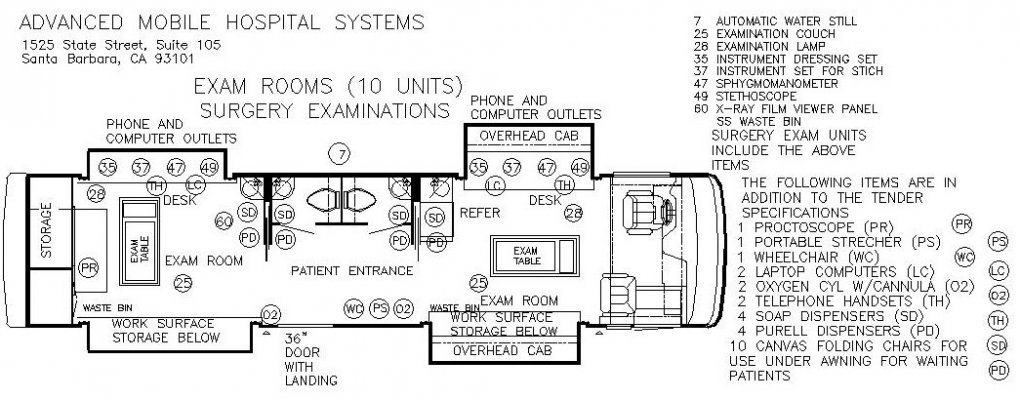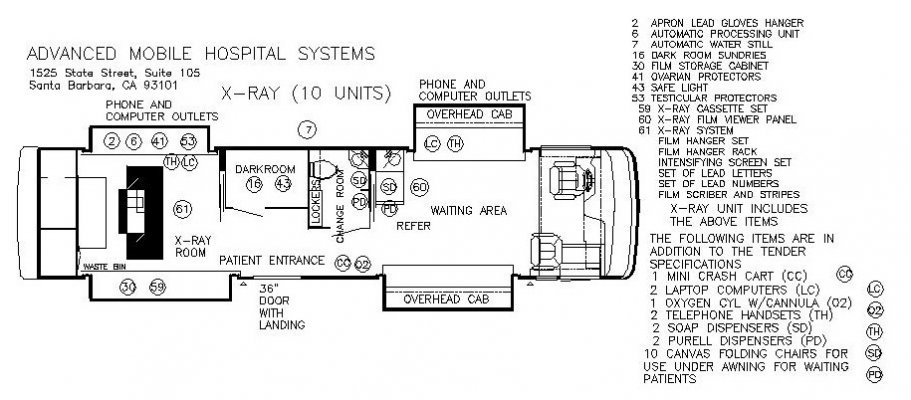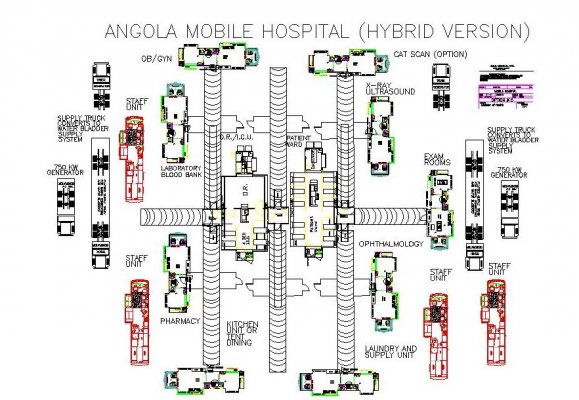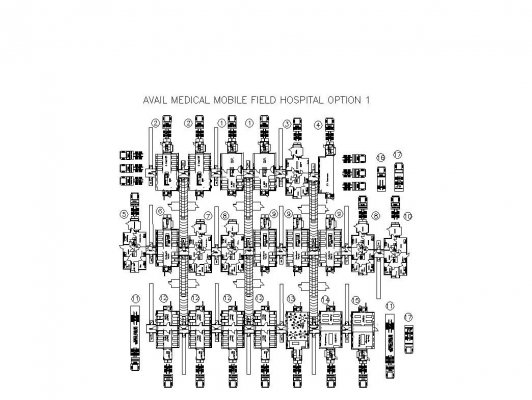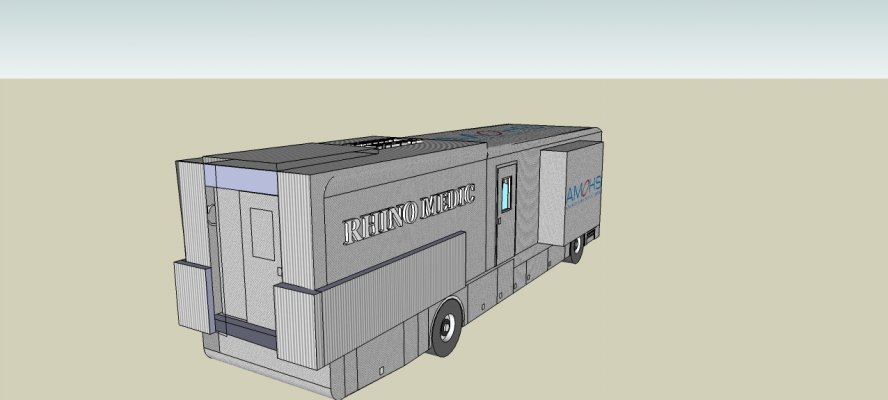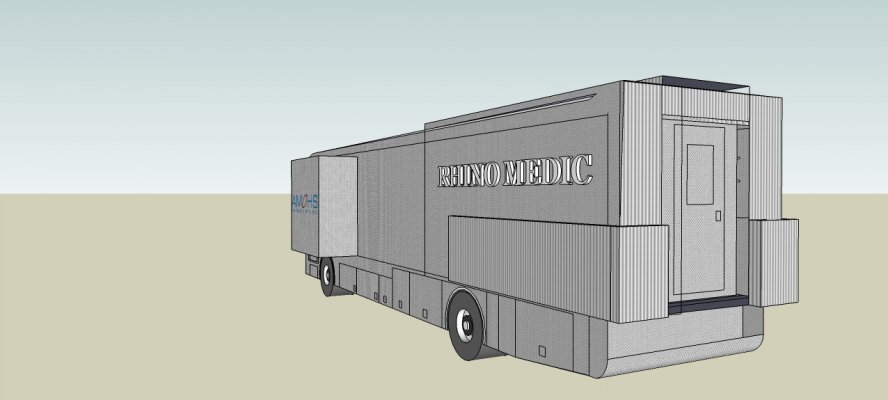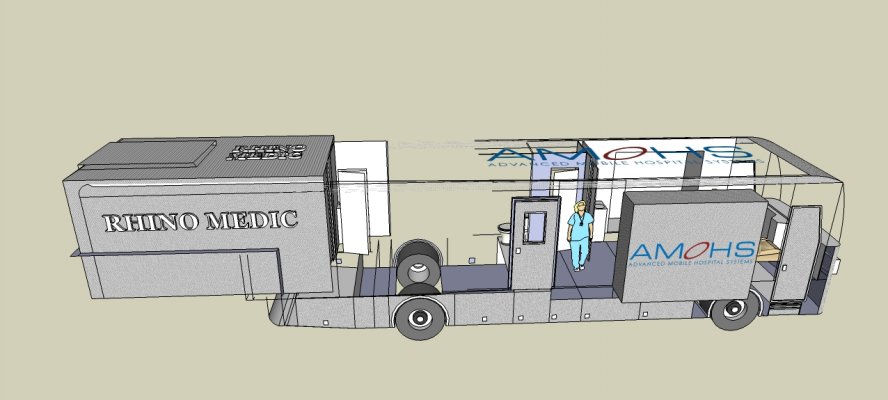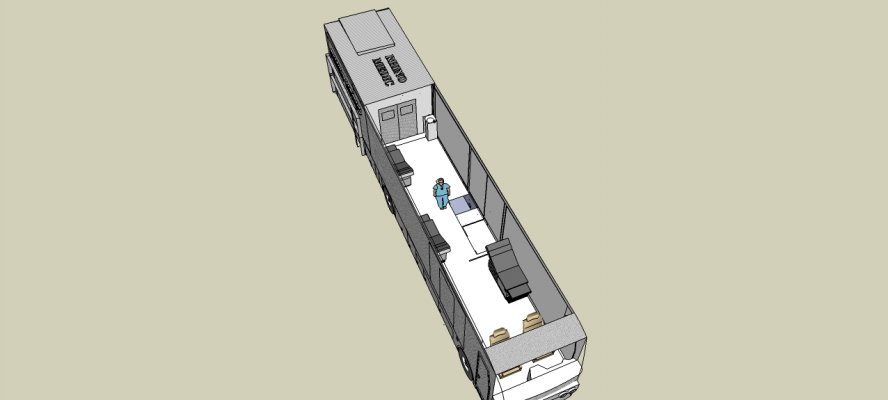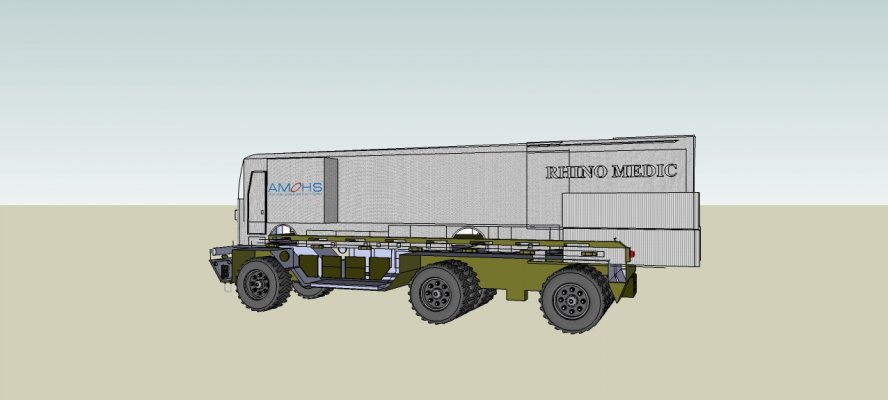HueyPilotVN
Well-known member
It seems as though we are often talking about different floor plans.
So I thought it might be fun for me to share with you some floor plans that you probably have never seen before.
I designed the following dozen floor plans while working with Newmar as a supplier to our company. These are designed to be incorporated as add on units into the larger design of the mobile hospital system.
They are reduced and will not use any of your data to look at as you do not need to download them.
So I thought it might be fun for me to share with you some floor plans that you probably have never seen before.
I designed the following dozen floor plans while working with Newmar as a supplier to our company. These are designed to be incorporated as add on units into the larger design of the mobile hospital system.
They are reduced and will not use any of your data to look at as you do not need to download them.
Attachments
-
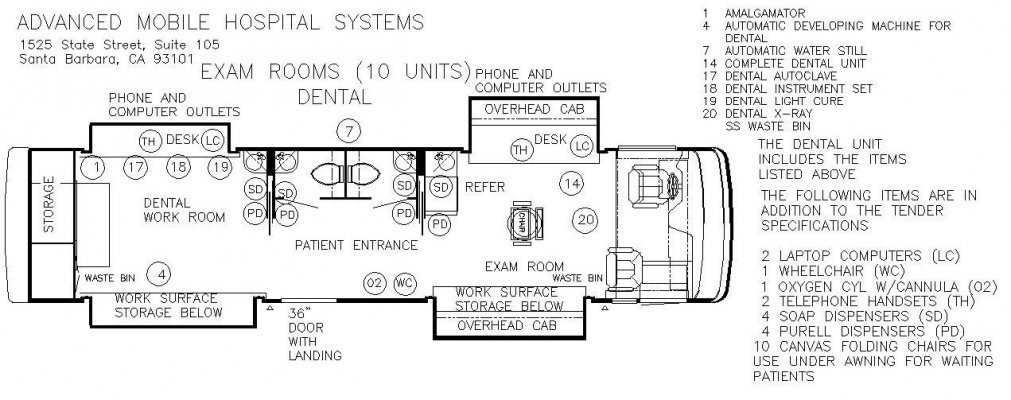 DENTAL EXAM-Model.jpg181.6 KB · Views: 92
DENTAL EXAM-Model.jpg181.6 KB · Views: 92 -
 DERMA EXAM-Model.jpg152.2 KB · Views: 39
DERMA EXAM-Model.jpg152.2 KB · Views: 39 -
 DOCTORS LOUNGE-Model.jpg108.8 KB · Views: 23
DOCTORS LOUNGE-Model.jpg108.8 KB · Views: 23 -
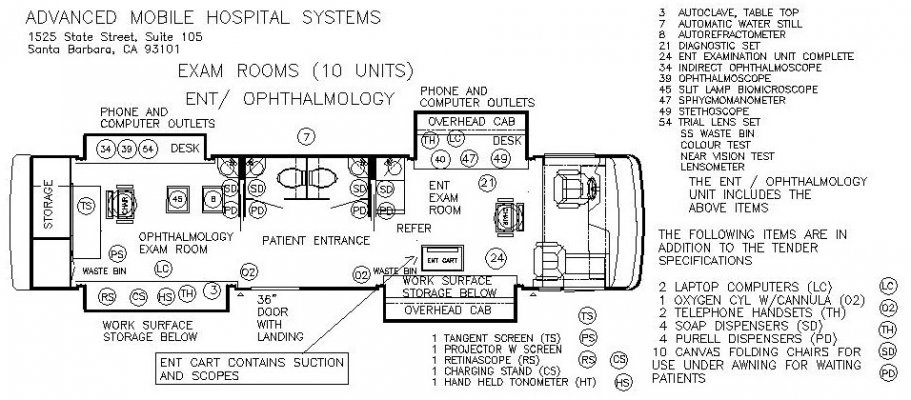 EYE ENT EXAM-Model.jpg151.4 KB · Views: 23
EYE ENT EXAM-Model.jpg151.4 KB · Views: 23 -
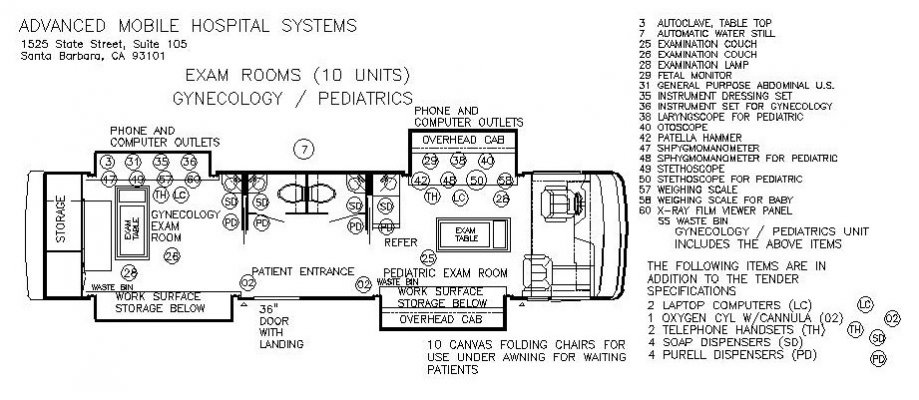 GYN PED EXAM-Model.jpg127.1 KB · Views: 19
GYN PED EXAM-Model.jpg127.1 KB · Views: 19 -
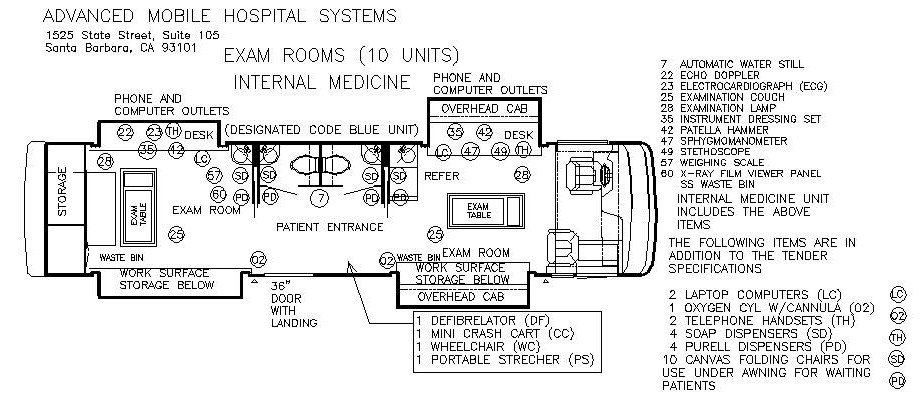 INT MED EXAM-Model.jpg124.8 KB · Views: 22
INT MED EXAM-Model.jpg124.8 KB · Views: 22 -
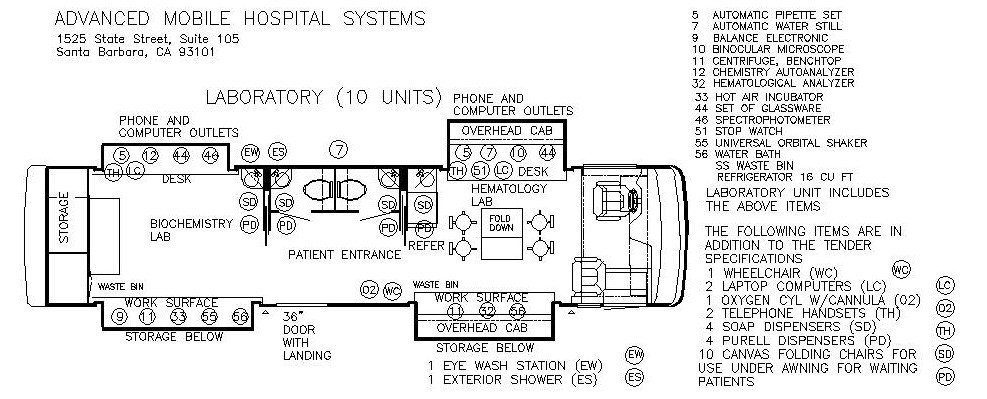 LAB UNIT-Model.jpg137.2 KB · Views: 13
LAB UNIT-Model.jpg137.2 KB · Views: 13 -
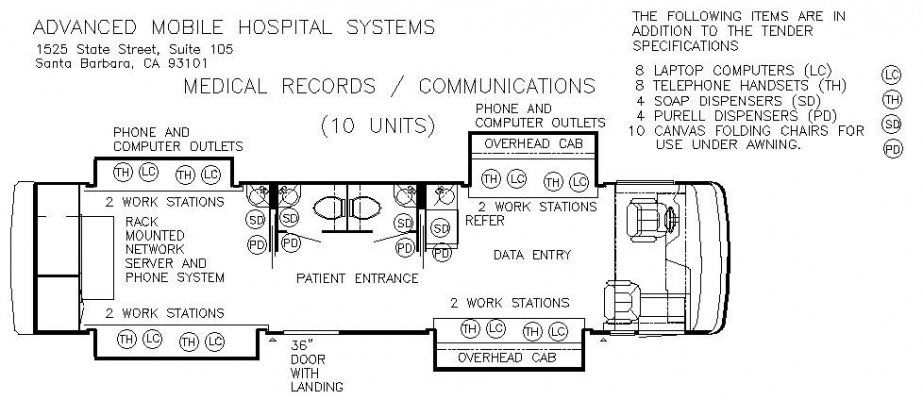 MED REC COMM-Model.jpg111.5 KB · Views: 22
MED REC COMM-Model.jpg111.5 KB · Views: 22

