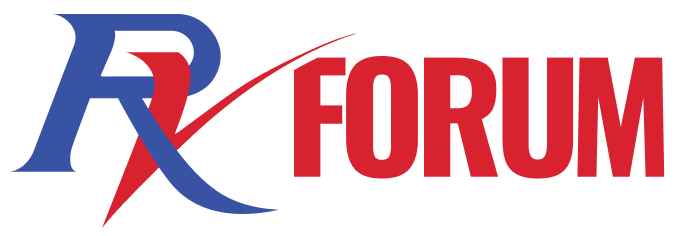I have a Rexhall XL 3600 8 1/2 x 36 foot wide body without any slide-outs that is going to have the current desks pulled out (there are FIVE) to make room for an actual interior we can use.
We plan to leave the bathroom and snack area in place because they are in good shape.
I need to find floorplans for these. For ideas about layouts in a wide body.
I can do anything I want within our budget. 8)
We plan to leave the bathroom and snack area in place because they are in good shape.
I need to find floorplans for these. For ideas about layouts in a wide body.
I can do anything I want within our budget. 8)
