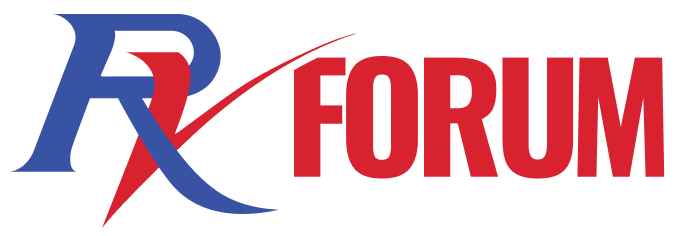DeckArtist
Well-known member
AC guy text me this morning and said he might be able to sub in some freon replacement for the R22 and get me charged to see if there's a leak. If so he might be able to fix it. Slim chance but I'm taking it!
Bummer. Hope he can sort it for you.Looks like there is a leak as it froze up again, but my buddy says he thinks he can fix it and we already have the freon. Fingers crossed again.
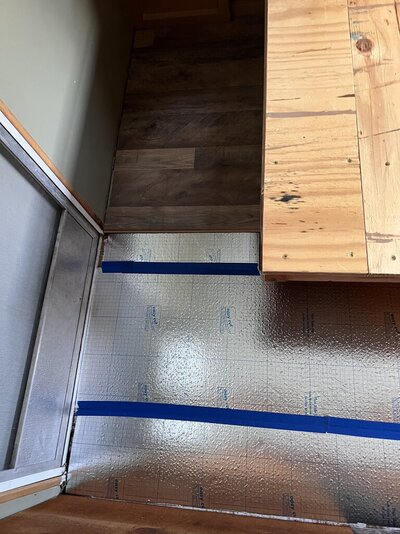
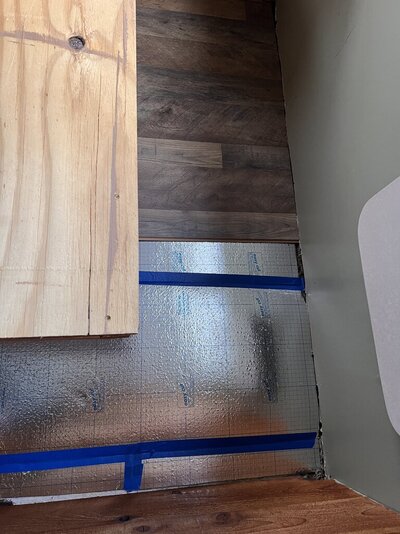
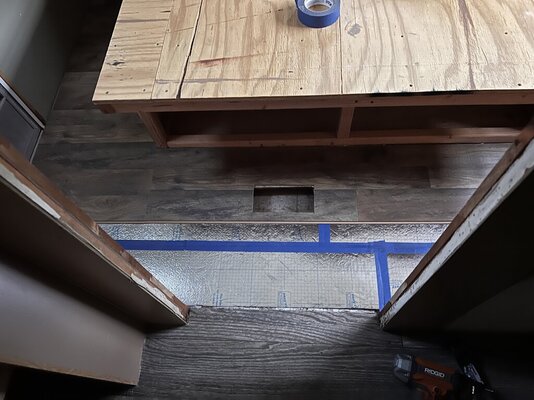
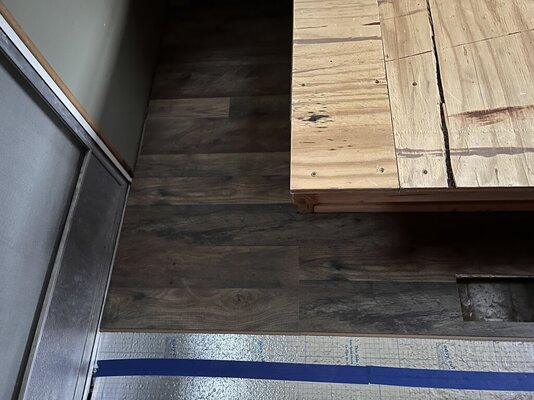
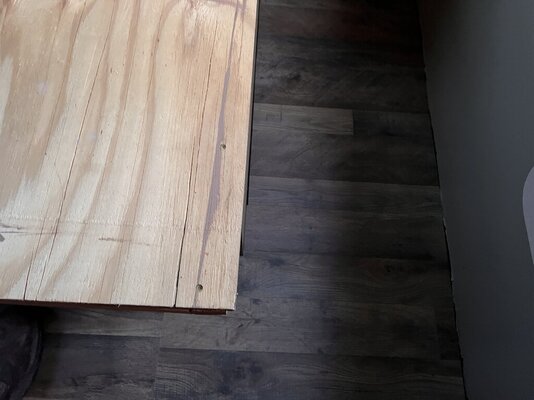
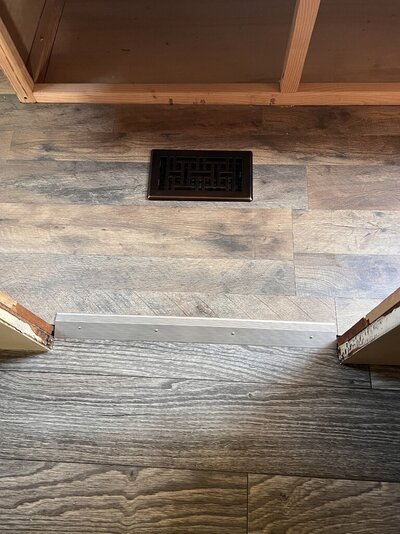
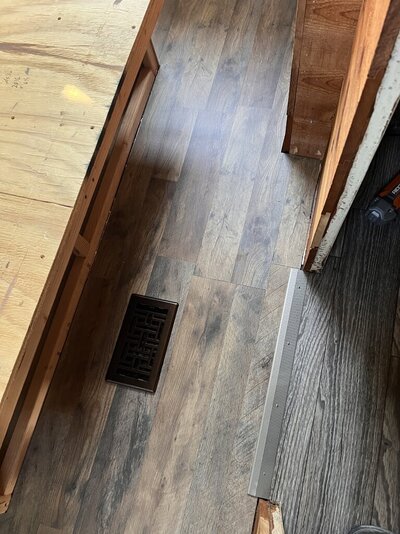
I like that better than the shiplap, nice work around those windows as well, looking good.Got the built-in frames clad the other day with fence boards. Only one more to go then I have to build the two drawers that go in the taller one. Slightly different stain color for a little contrast [and because I ran out of the custom color I have on the walls].
